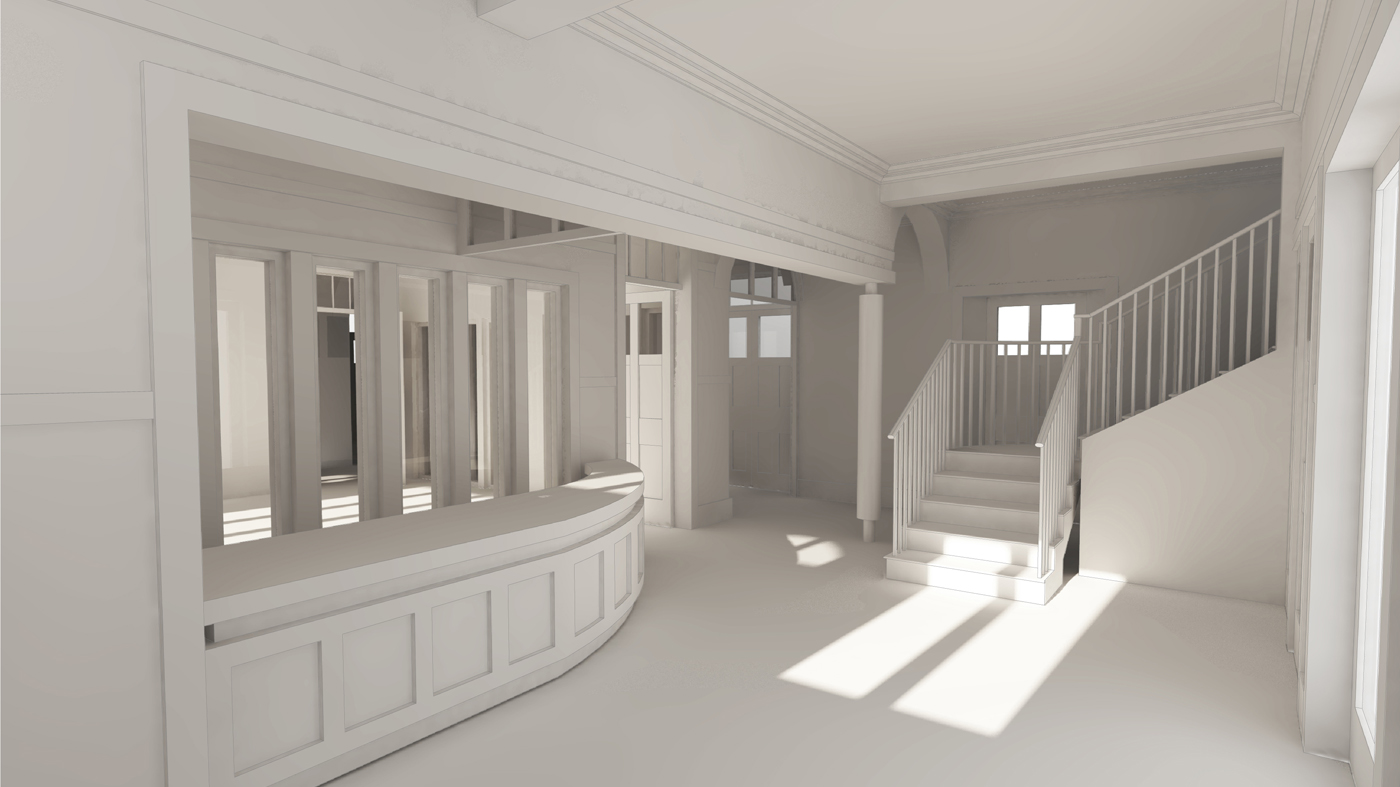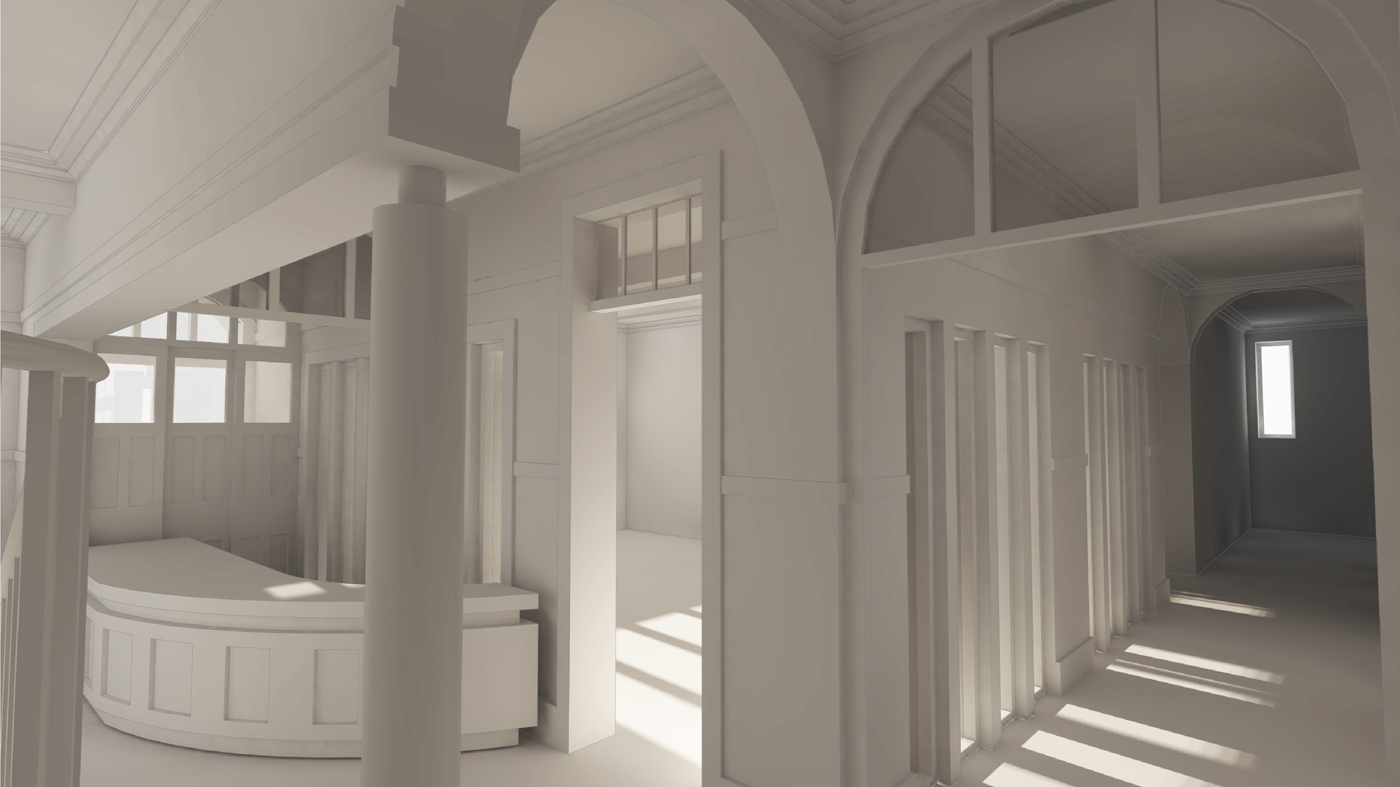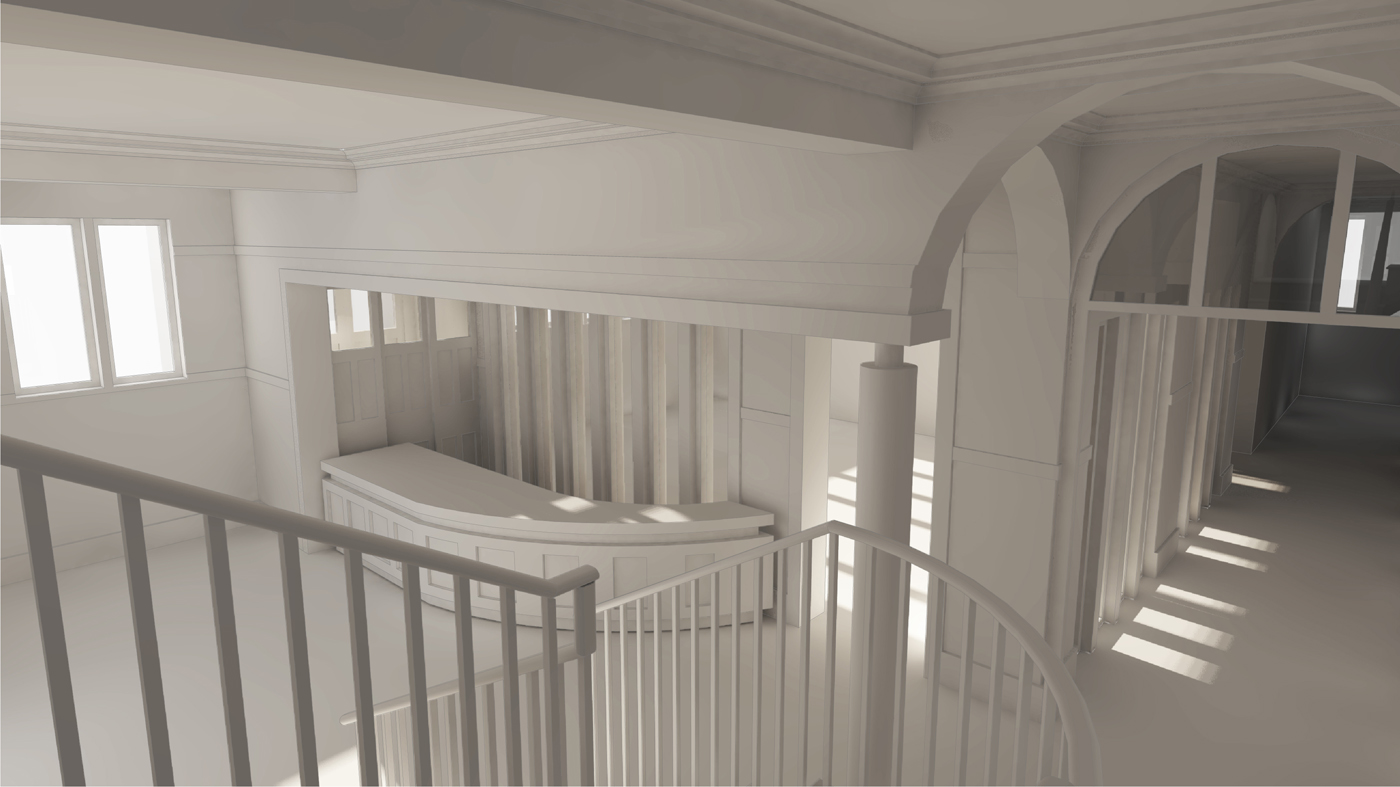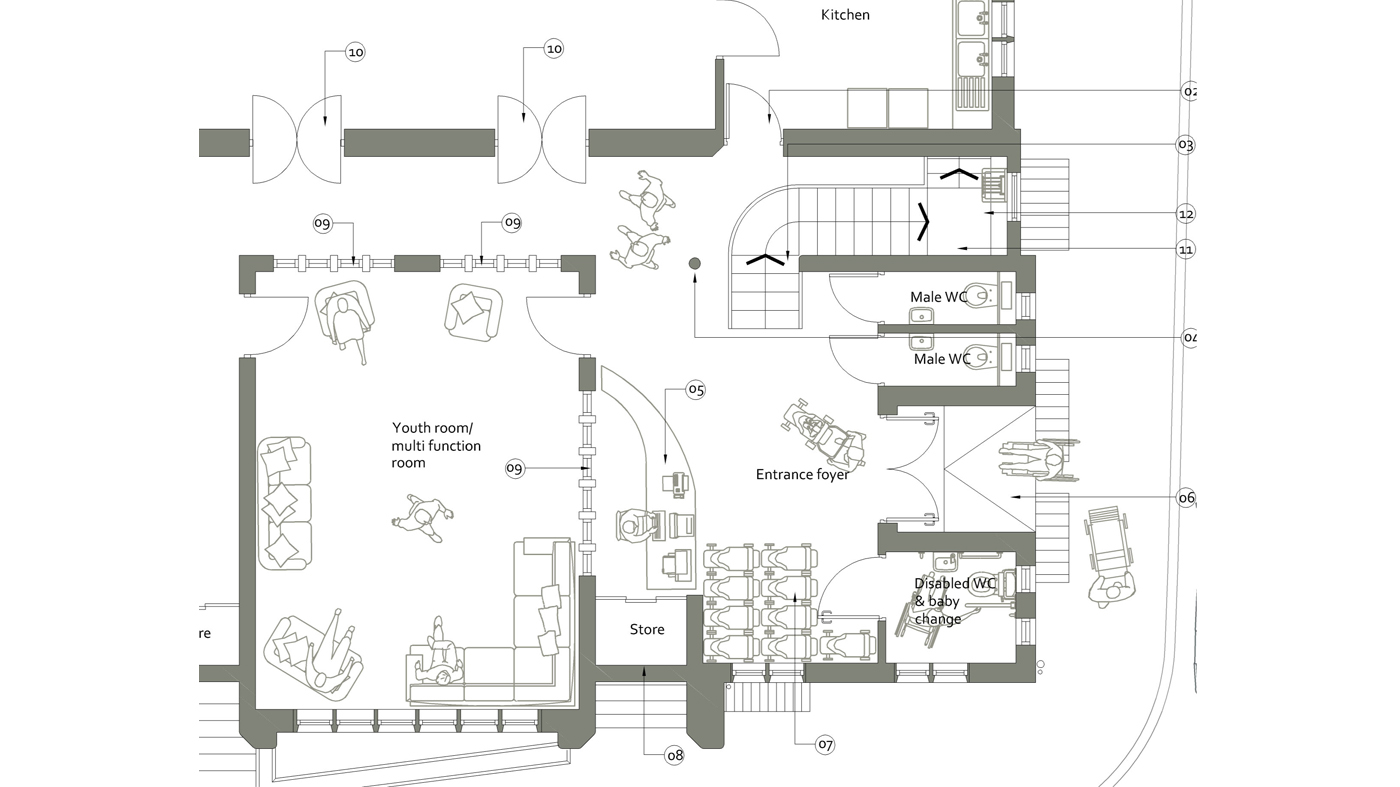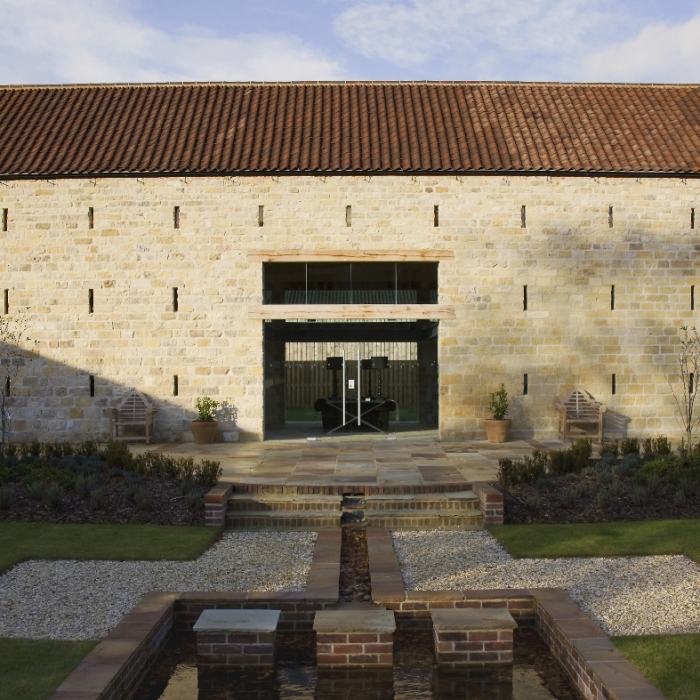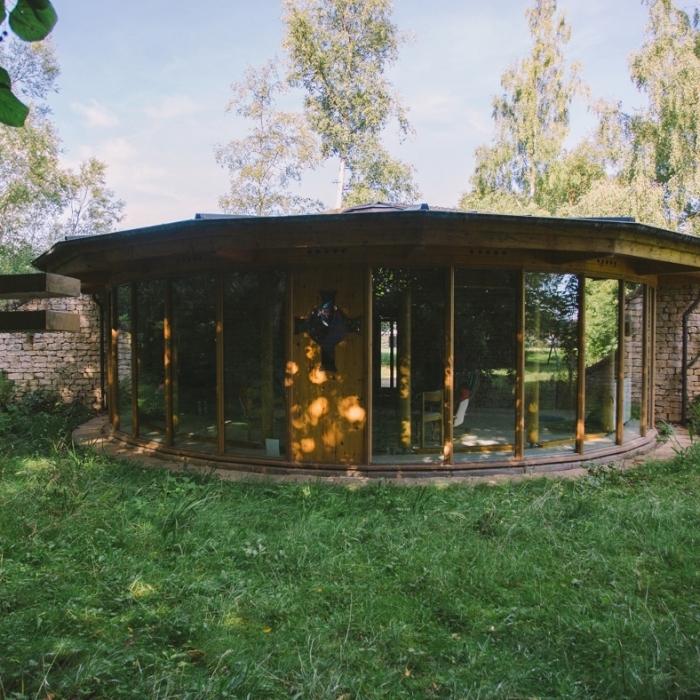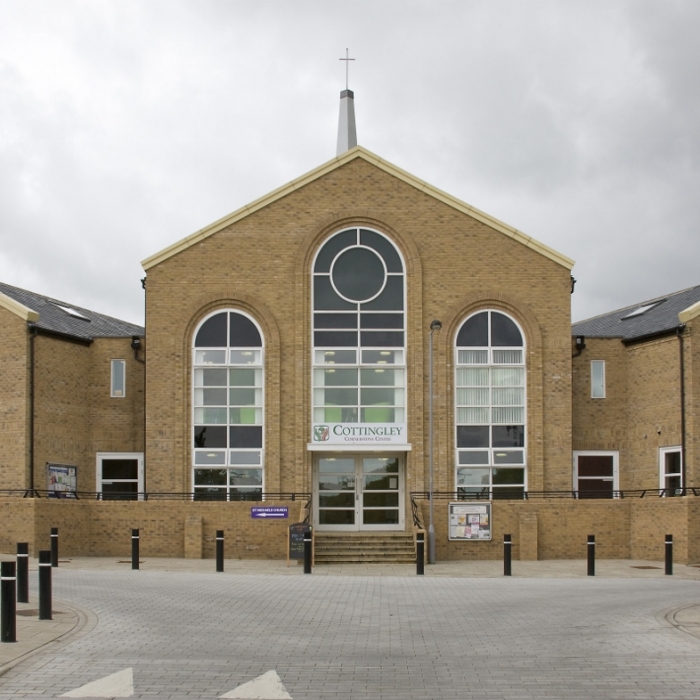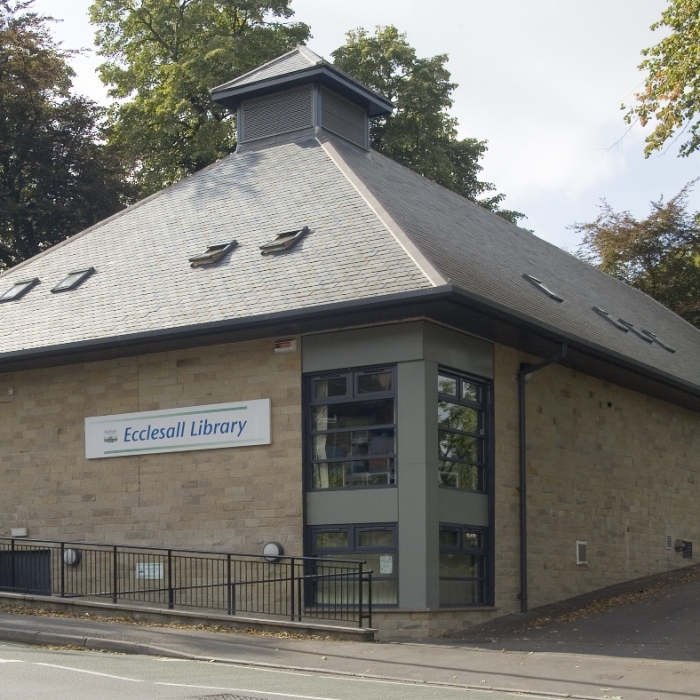Baptist Church
Leeds
Wildblood Macdonald were commissioned to undertake a feasibility study for a Baptist Church in North Leeds. The existing layout and facilities were in need of remodelling and improvement in order to provide updated facilities for the community.
The Baptist Church is a listed building and dates back to the early 20th Century. It has been an integral part of the community and social fabric of the area for all that time. The main sanctuary was refurbished in 1999 but the later, upper sections of the hall remain unchanged since the original construction.
The existing cellular arrangement of rooms and corridors (and associated doors) is inefficient and in need of improvement. The layout does not allow easy navigation or 'way-finding' and poses difficulties with the under 5's buggy access as well as wheelchair users.
Wildblood Macdonald were commissioned to undertake a feasibility study to address the layout difficulties and to provide a new secondary access, allowing improved connectivity to the internal spaces as well as improving wheelchair egress.
The design makes more efficient use of previous corridor zones and provides opportunity to allow draft proofing of the existing side doors whilst allowing for storage behind. The omission of some existing walls and doors allows for an improved way-finding and navigation experience. High level glazing and new 'slot' windows internally allow for natural light to penetrate deeper into the corridor zone. The enhanced 'visibility' through carefully designed slot windows also improves our 'safe to grow' principles of transparency and openness.
The design seeks to respect the existing building, by careful retention of important architectural elements allowing the historic features to be 'traceable' in the design, protecting the heritage asset for future generations.



