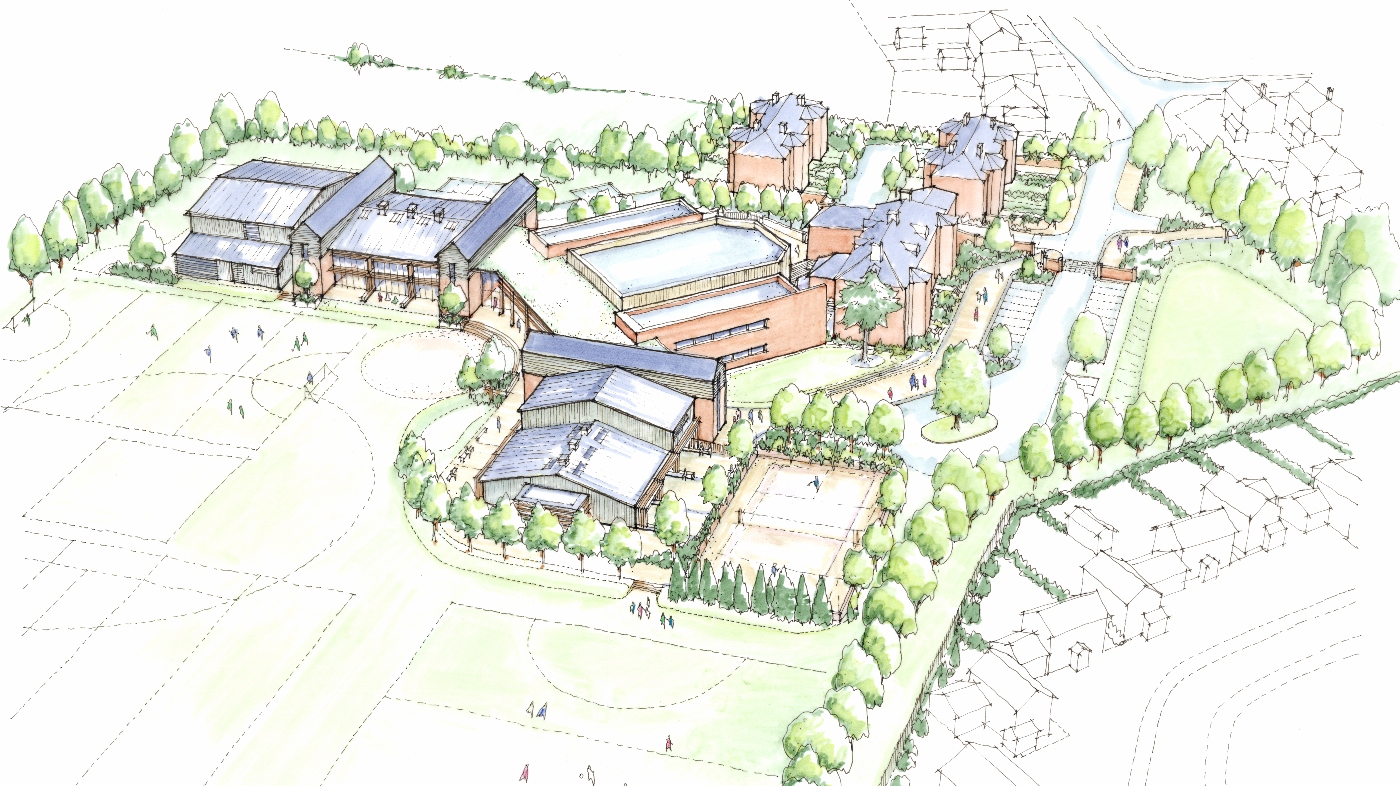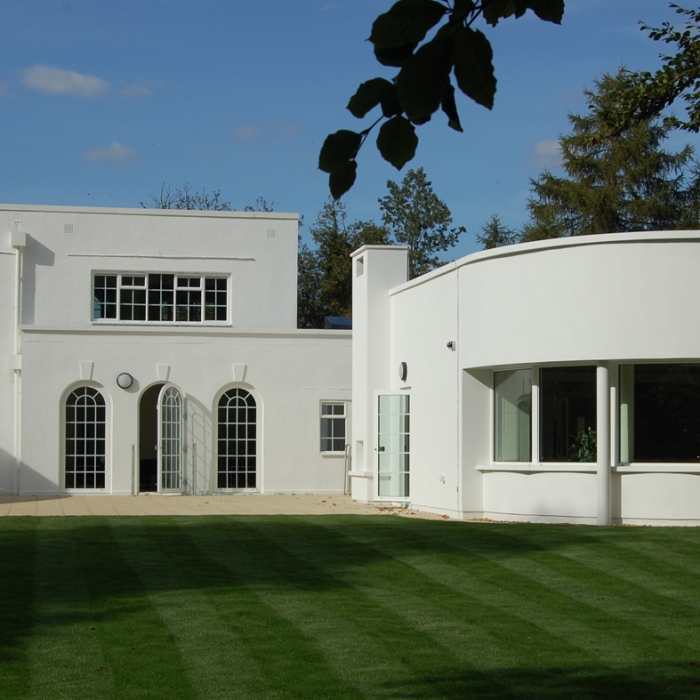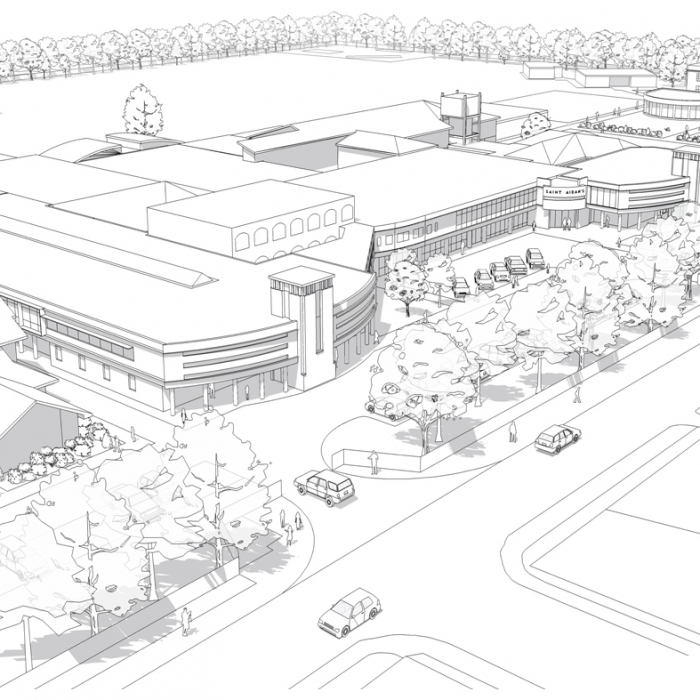Ripon Choir School
Ripon
The redevelopment and extension of a historic Choir School, providing updated facilities and functional recreation space in the popular cathedral city of Ripon, North Yorkshire.
We have designed the proposed redevelopment as an assembly of buildings rather than a 'subdivided Albert Hall'. This will enable the layout and scale to be child friendly and is better suited to the accommodation brief.
The new school buildings have been positioned in order to maintain a close working relationship with the existing, which will continue to be used as boarding accommodation for pupils and staff. The close proximity will allow the boarders easy access to the rest of the school's facilities, but the separate buildings will aid the provision of their security.
The family of buildings; nursery, pre-prep, main school and sports facility are linked by service dividers and radiate from a central core at the heart of the school. This comprises a new assembly hall with bleacher seating served by a double height foyer with first floor gallery. This transparent, double height space with gallery provides a spacious 'market place' for dining, group activity, meeting teachers, exhibitions and information screens. It will have open views of the rest of the school and playing fields. The blocks that flank the Assembly Hall will accommodate practice rooms, reception, administration, staff rooms and kitchen facilities.
The arrangement of buildings forming an 'L' shaped plan, overlooking playing fields, helps to unite the various parts of the school and create a family atmosphere. A simple central 'amphitheatre' brings emphasis to the central terrace area and will double as hard surfaced play area and outdoor performance space.







