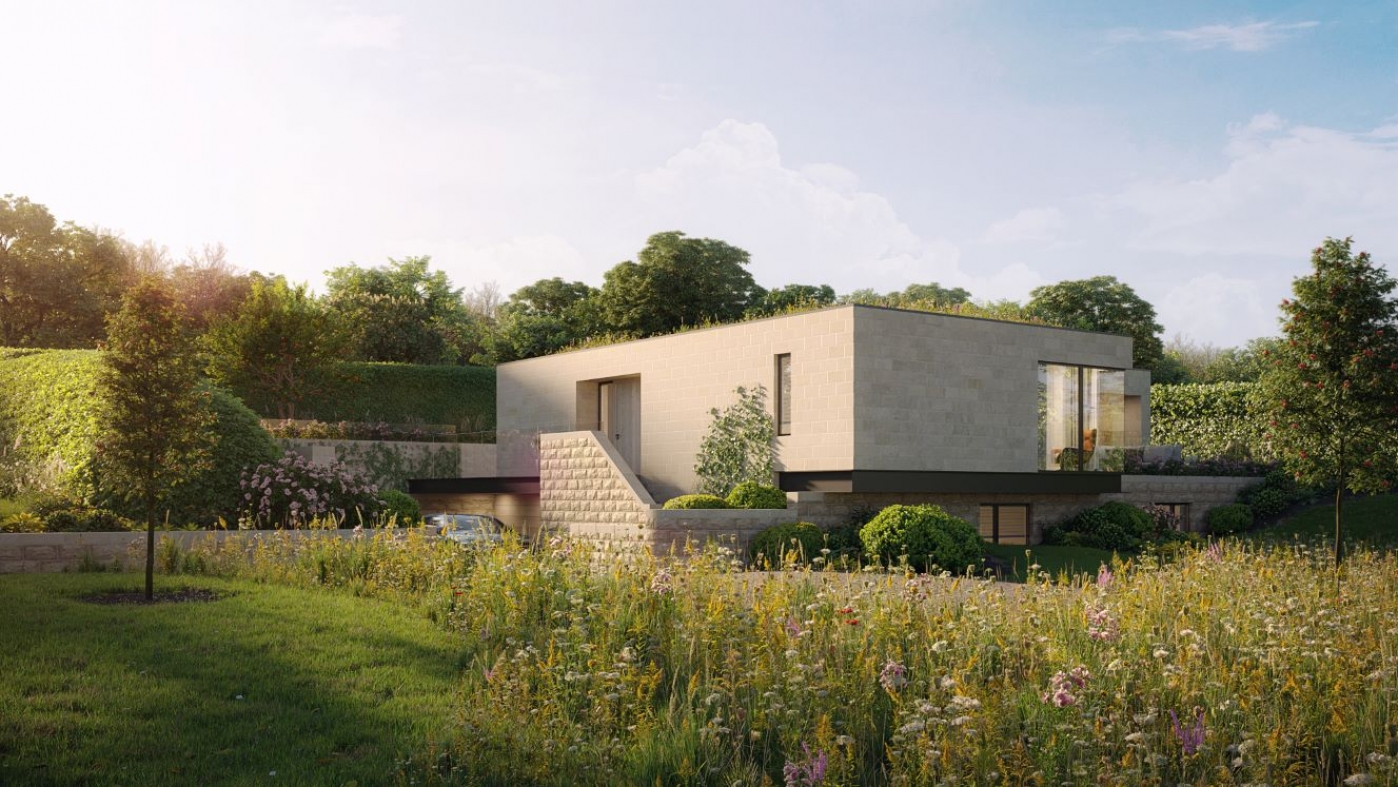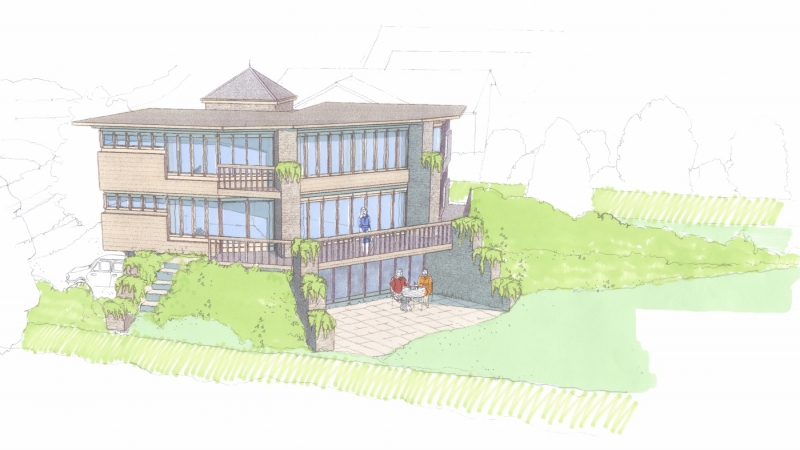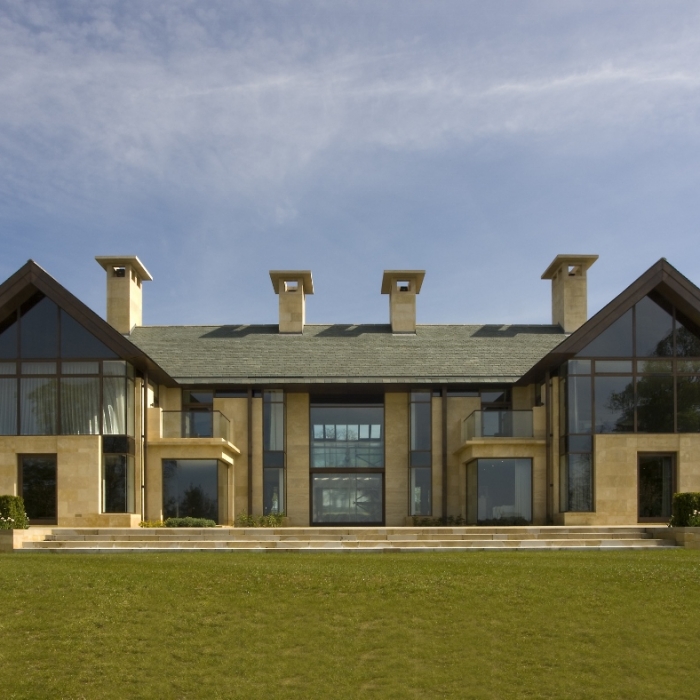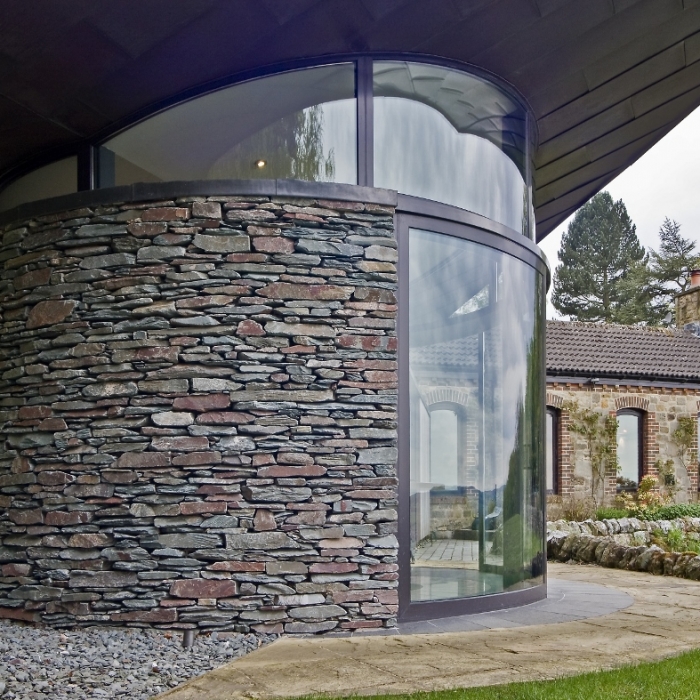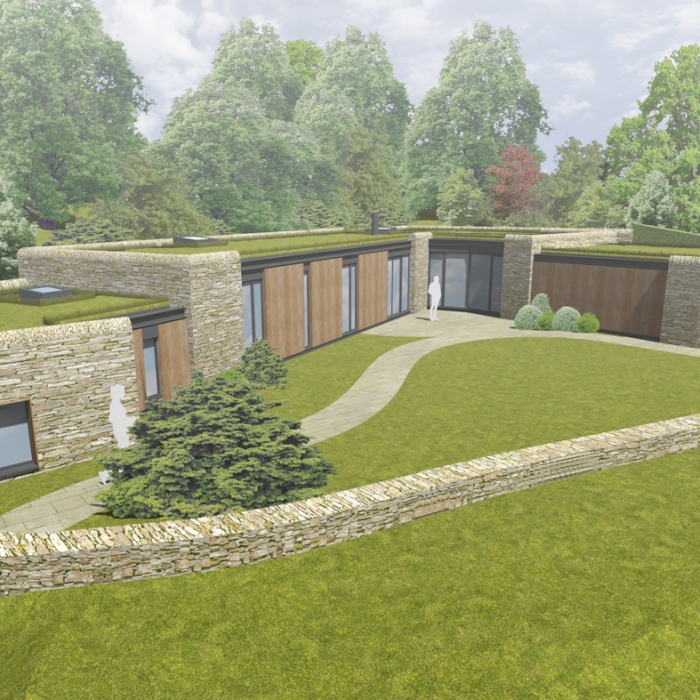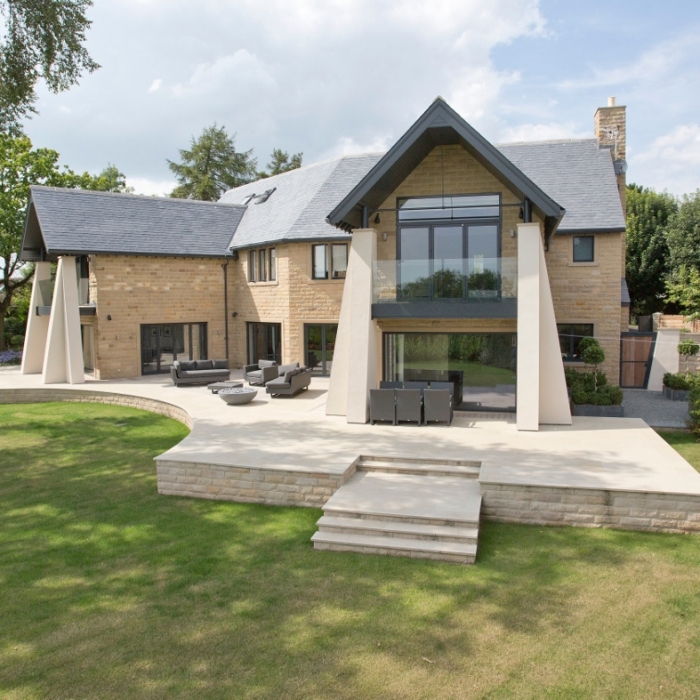Wharfe Bank Stables
West Yorkshire
Wildblood Macdonald were commissioned to design a new ecologically and sustainably considerate dwelling on the site of an existing stable block, which was located within the garden of our clients existing home, (also designed by Wildblood Macdonald). The site is extremely complex from a planning perspective, being located on Green Belt land and outside of the developable limits of the village.
Positioned on the site of a redundant domestic stable building, the proposed dwelling is highly contemporary and is restricted in size to ensure that proposed volumes are not materially larger than the buildings that currently occupy the site.
Main living areas along with the master bedroom suite are positioned at the upper ground level, with elevated views across the valley to the north. To the south a semi-enclosed courtyard is formed which gives access from a formal sitting area and playroom to the garden.
At the lower ground level is a large subterranean garage, storage, and plant areas. 2 generous guest bedroom suites are also located on this lower level, again with views across the valley to the north. In order to reduce energy consumption, The lower ground floor areas are designed to be ‘shut down’ when not in use.
Externally landscape proposals by PWP Landscape design are intended to provide significant ecological enhancement across the site, with large swathes of wildflower meadows, sustainable drainage, and green roofs to the main house.
The complexity and sensitivity of the site meant that Wildblood Macdonald had to adopt a innovative and strategic approach to navigate local planning policy, an approach which utilised the practices vast amount of experience in this regard.



