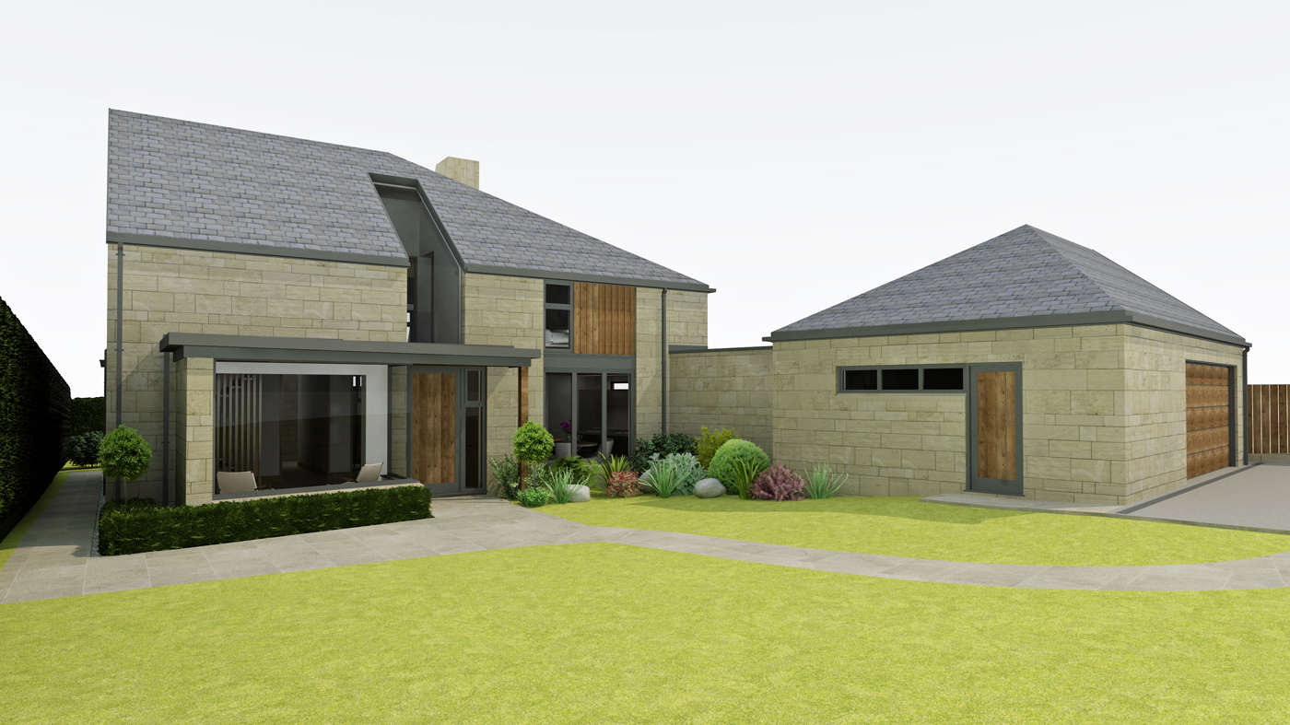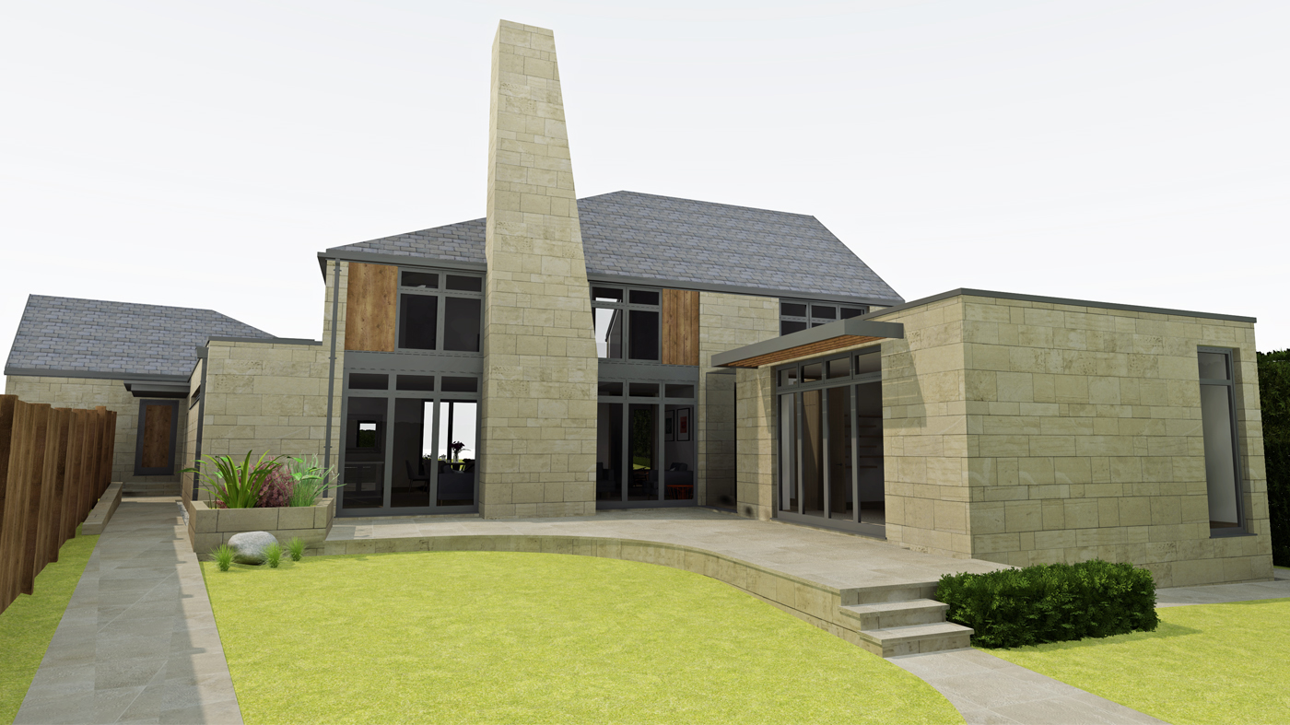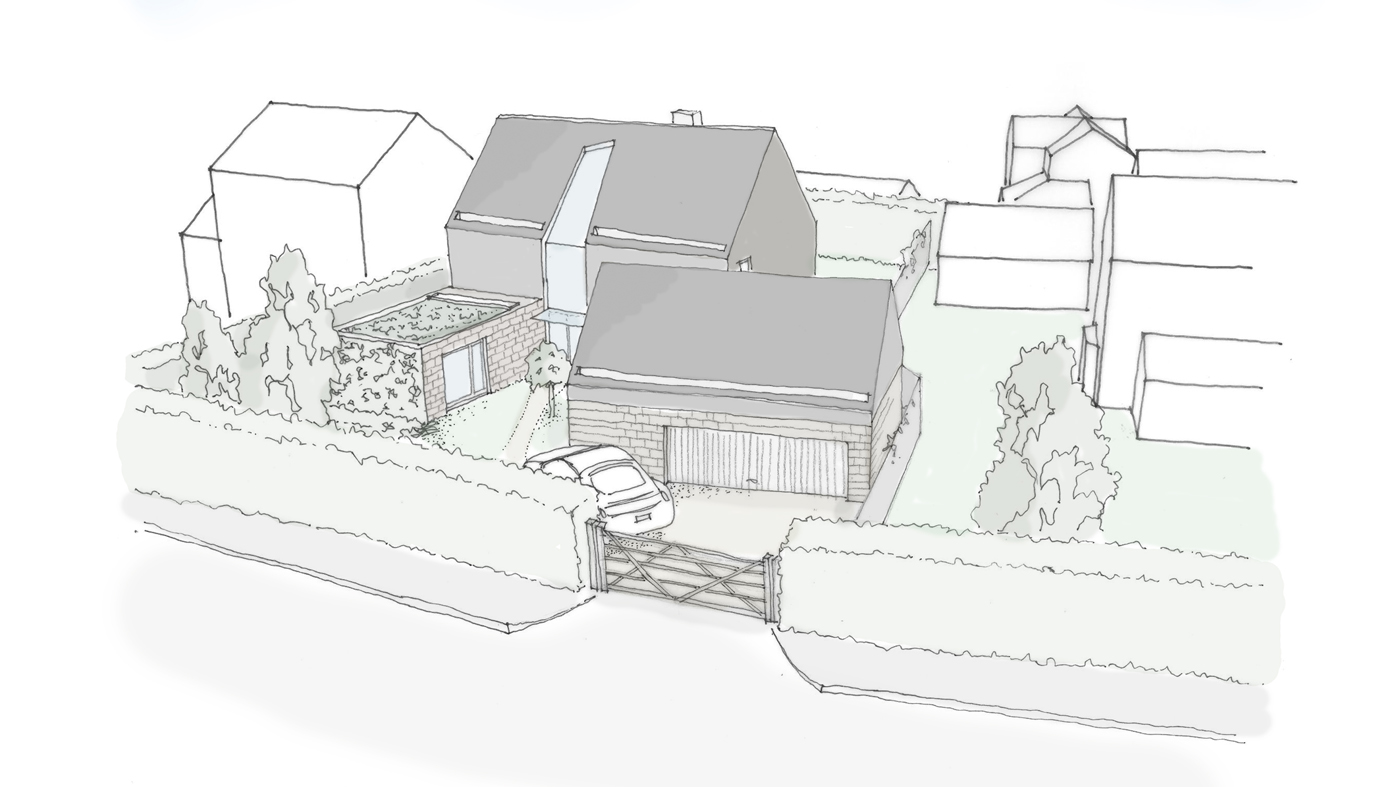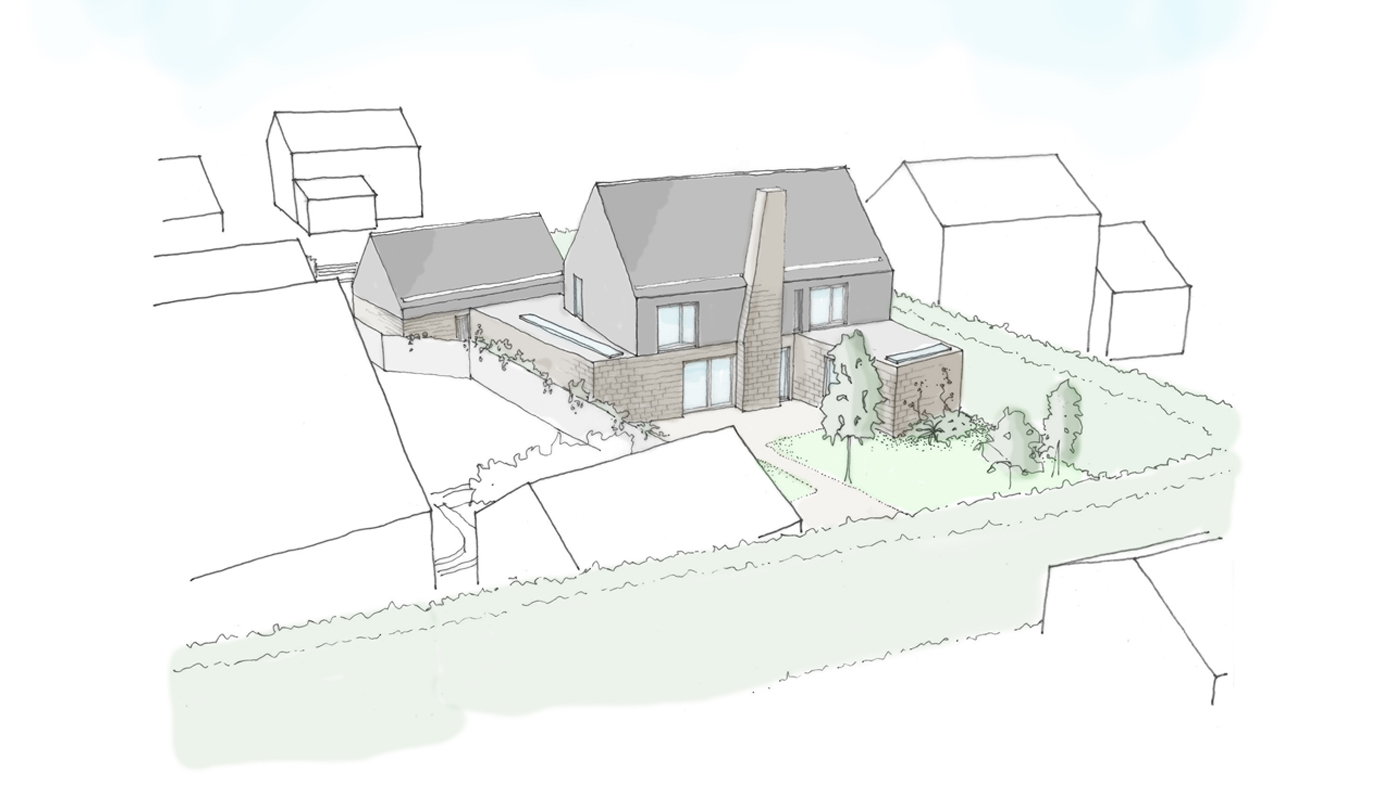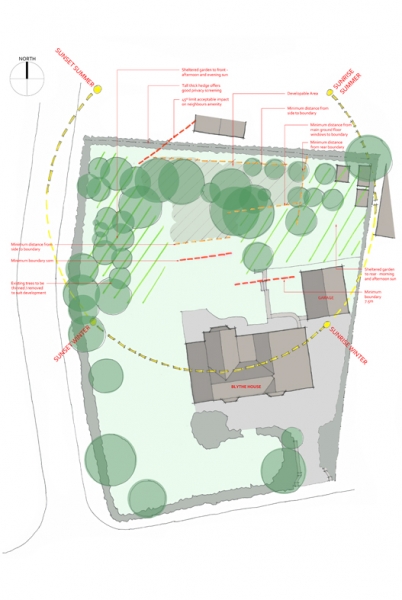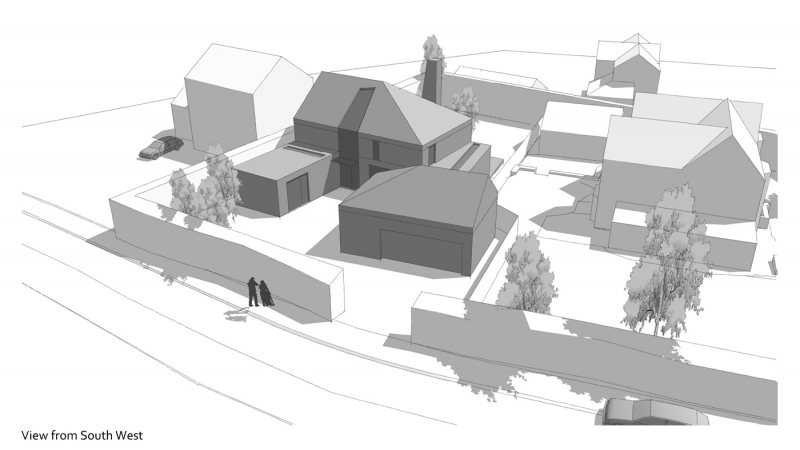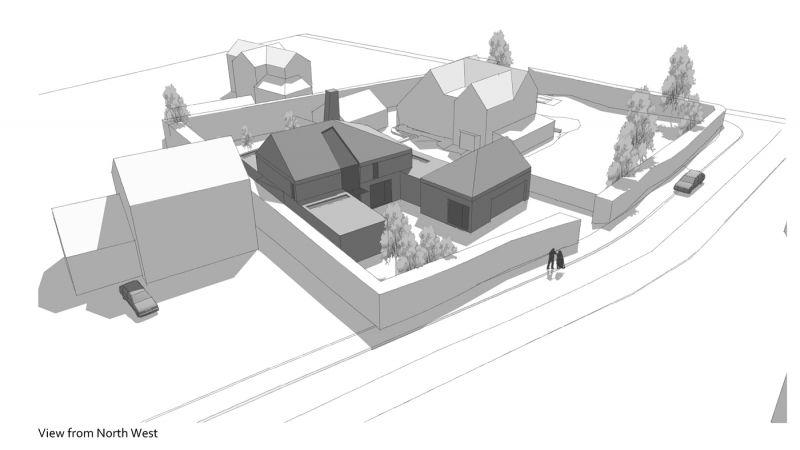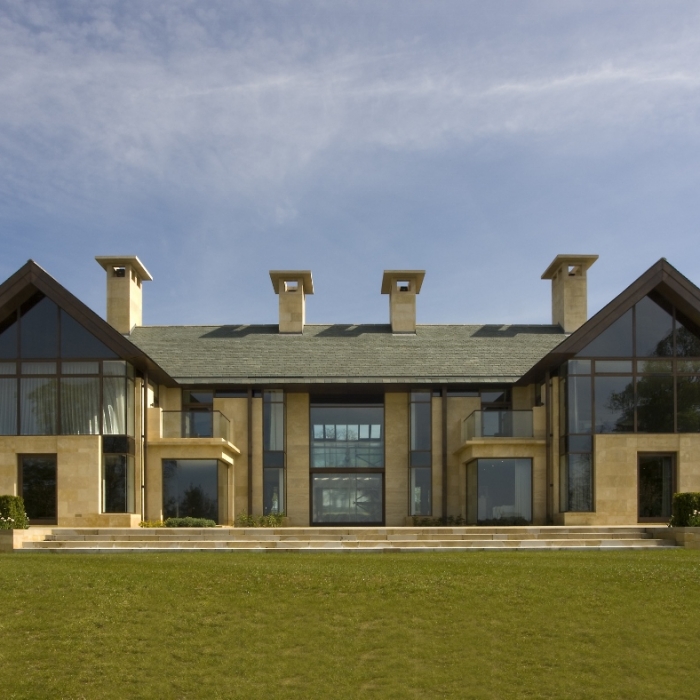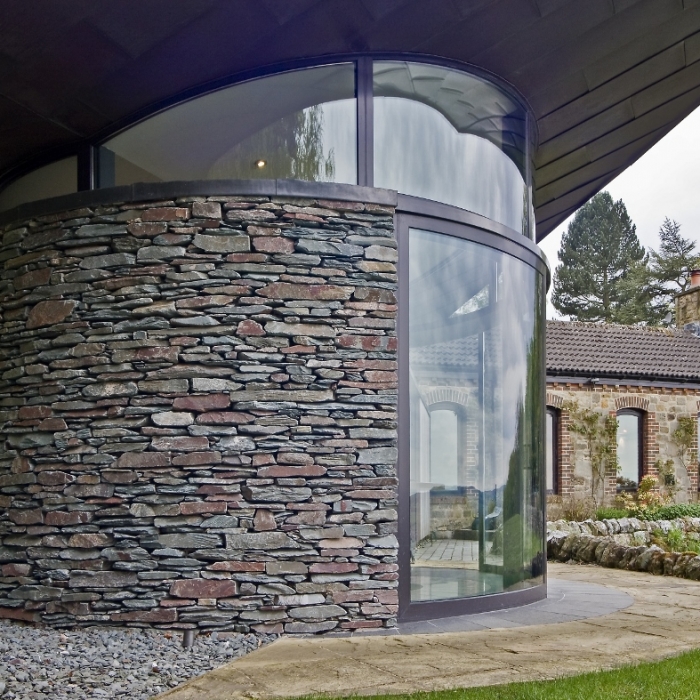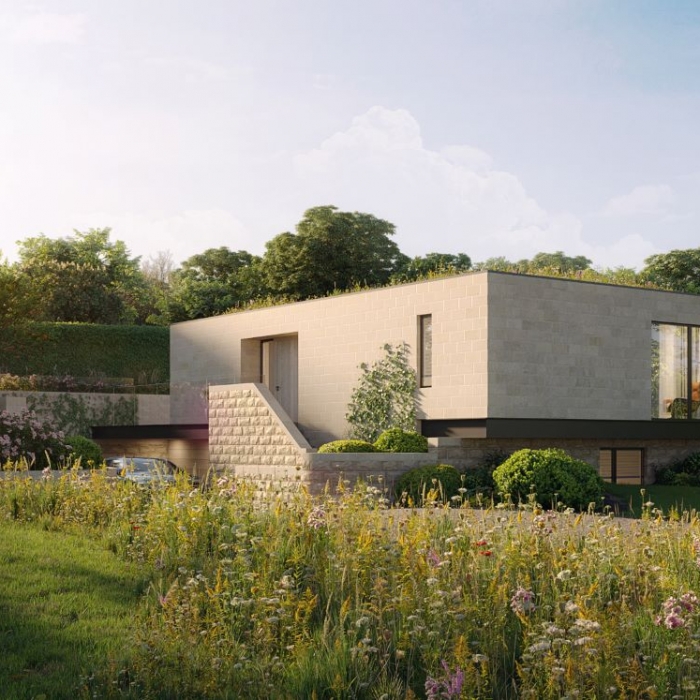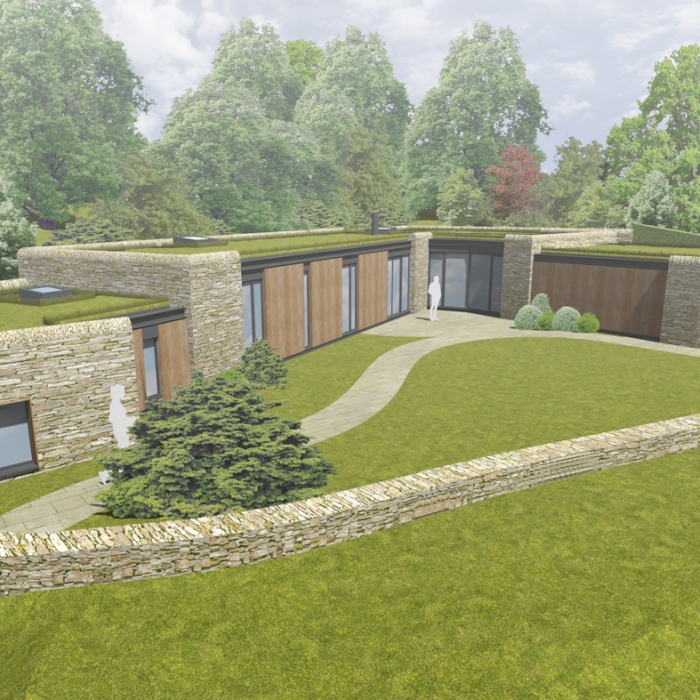Blythe House
West Yorkshire
Retired owners of a large detached West Yorkshire property were looking to downsize and wanted to create a 'green' home within their substantial garden space that would be suitable for them to live in well into old age.
completed project photos coming soon...
The design of the house was to create a property that incorporated many passive sustainability measures yet provide a comfortable living environment that the owners can enjoy as they grow older. This meant that a consideration was included for the provision of wheelchair use should the necessity arise at a future date.
The existing site was a large corner plot at the edge of a popular West Yorkshire village with the existing detached property overlooking open fields to the South. The plot forms the boundary of a housing development to the North and is surrounded by properties on all sides, themselves diverse in character and sat in wide, generous plots.
The intention of the proposed property was to create a building of scale and shape that would blend in with the neighbouring houses in the area, yet of contrasting and interesting styling details. The design gives the impression of a traditional two storey pitched roof form to the main body of the house, with detached double garage to the front, yet on closer inspection the asymmetric roof hips create a modern interpretation to the building. The roof is also intersected by a full height glass atrium to the front, mirroring the asymmetric chimney stack to the rear of the property.
The apparent uneven symmetry of the roof and its design features enabled not only a reduction in the appearance and mass of the roof to the street scene, but was also formed through close analysis of the sun path throughout the year enabling more light to not only enter the house but also the rear garden to the property. The angle of the hip also allowed for a sustainability consideration of the proposal; to include photovoltaic panels to this part of the roof angled towards where they would be most effective. Large expanses of glazing to the rear help to maximise the amount of natural light and heat generation to the property, also maximising the views to the secluded rear garden.
The introduction of single storey flat roof link sections to the property allowed the apparent mass of the building to be kept to a minimum, with the larger Ground Floor footprint also ensuring that the property could function as a wheelchair friendly home with the creation of a Bedroom suite at Ground Floor level in the future should it be required.
Natural slate roofing and coursed stone walling ensure the property blends in with the surrounding buildings, whilst dark aluminium framed windows, timber panels, the angular rooflight / atrium and crisp design detailing ensure that the proposal has a contemporary and modern feel. Clever use of the floorplan design enables the high bordering hedges to the plot and considerate ridge height ensure that from the streetview the property appears a modest 2 storey house with what is perceived as a detached garage linked by a simple garden wall.



