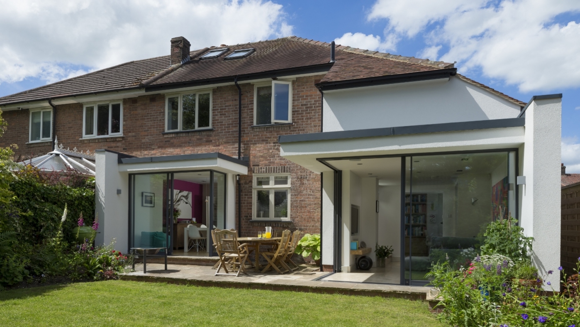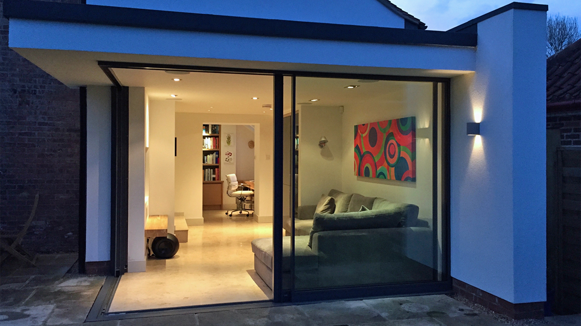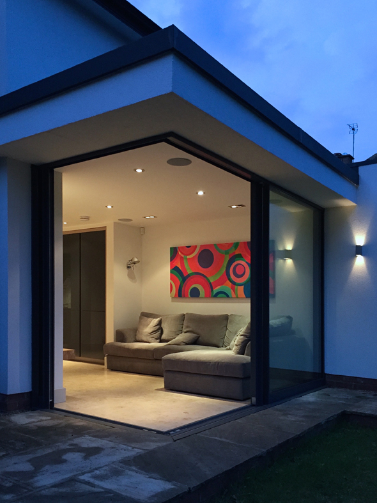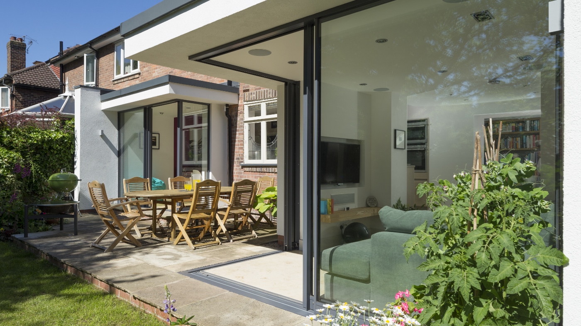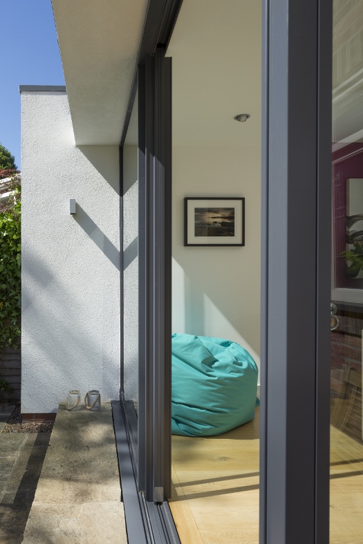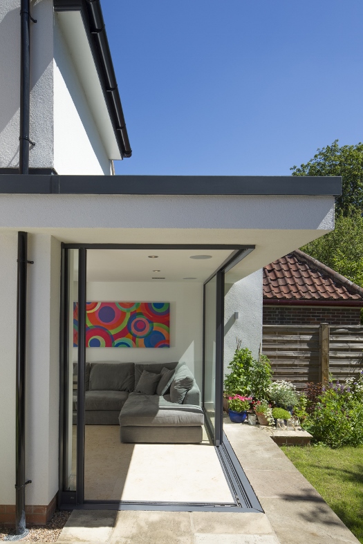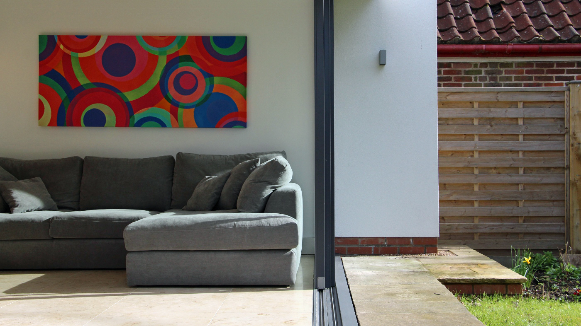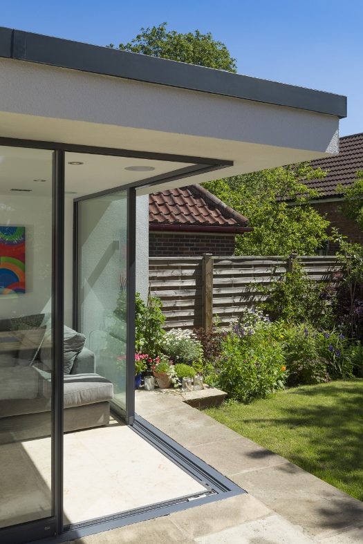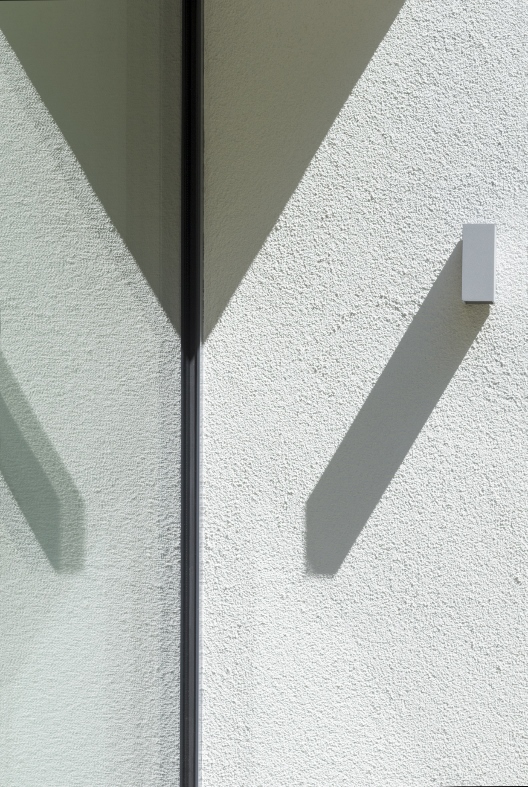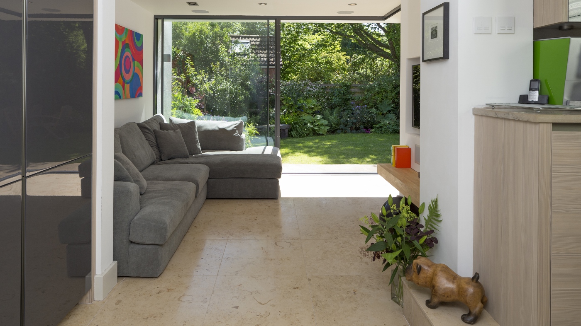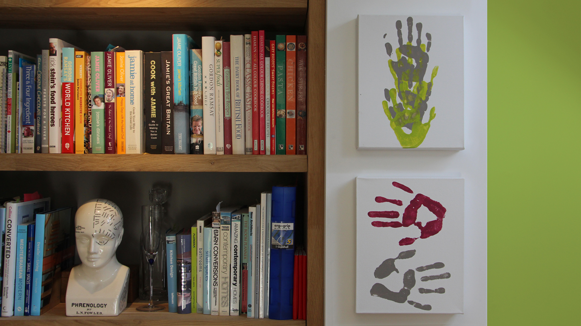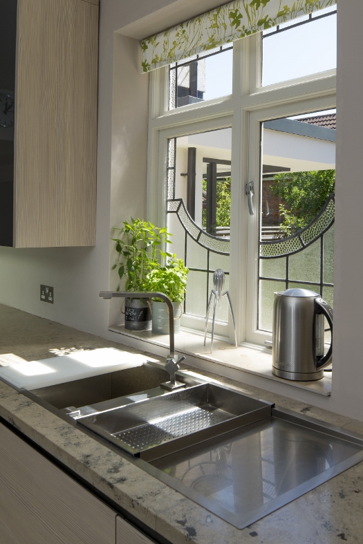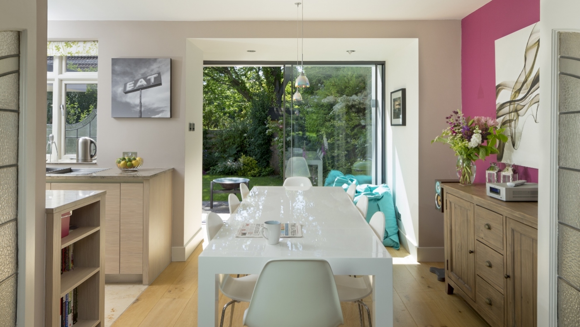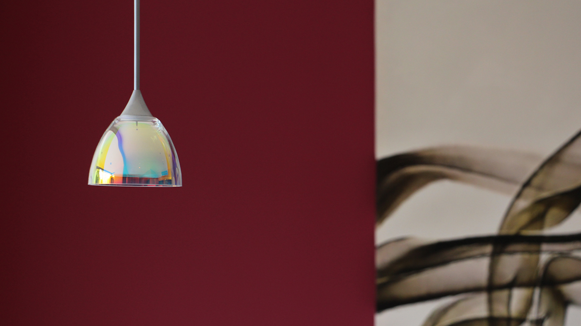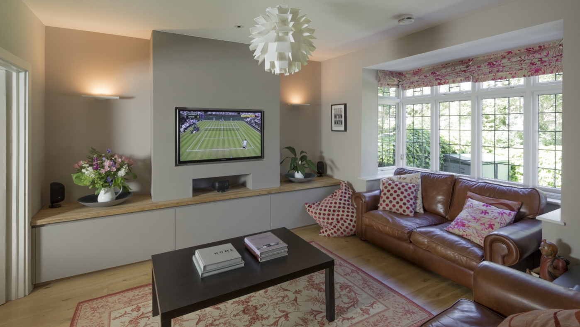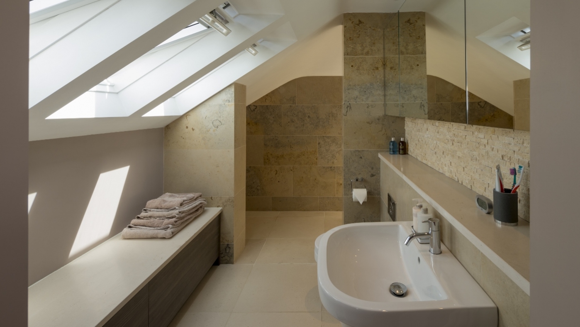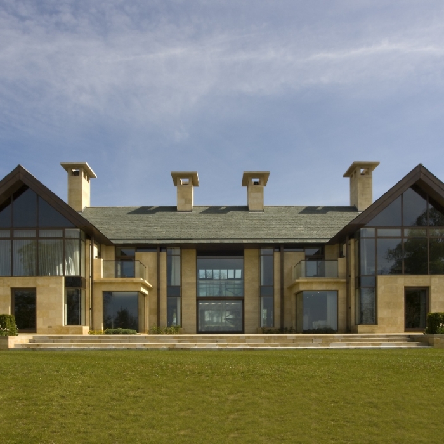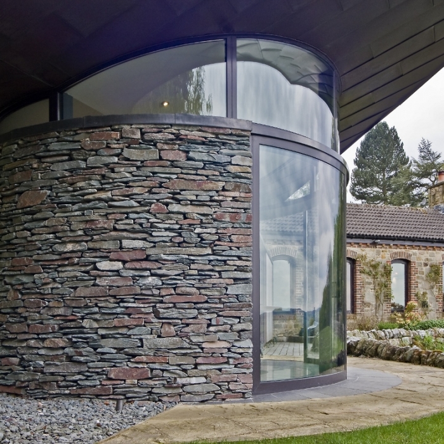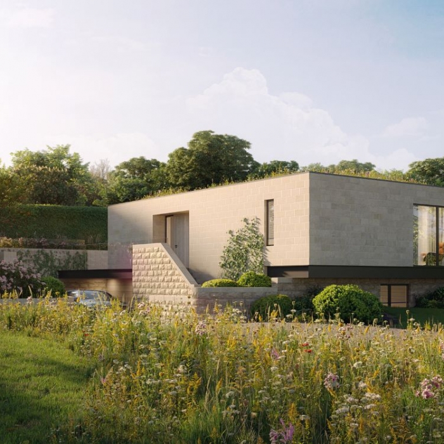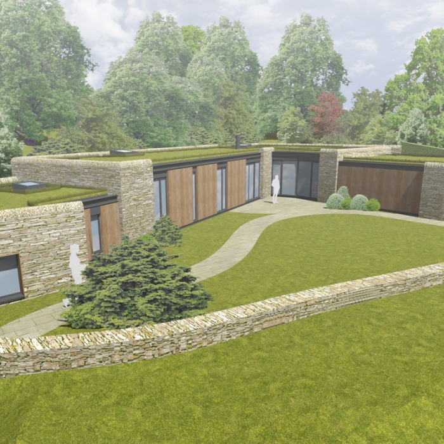Croftway
York
Our clients had owned their 1930’s semi detached property for 12 years before carrying out an extensive programme of refurbishment, remodeling and extension. Work began on the house in the summer of 2013 and completed in early 2014.
With an expanding family additional living space was required and the decision was made to remodel and extend the house rather than move to a larger property. With parents and children all requiring more space within the house, the principle aim was to create additional living and work space whilst updating the interior to meet the needs of modern day living. It was also a fundamental objective that the original facade of the house be retained and that new build elements should compliment the original rather than compete with it.
The original ground floor plan comprised of a living room, a small dining room and a very awkwardly laid out kitchen, all of which suffered from a lack of natural light. With Sally being a professional cook it was important that the new kitchen was not only of a very high standard but that it also became of the hub of the home. A key requirement was to free up the first floor study in order to create a further bedroom. This has been achieved by creating a new study at ground floor. A further must have was a second bathroom, which has been neatly located within extended the roof space. The work carried out to the front elevation of the house was relatively modest, comprising of restrained repairs to original leaded windows and doors, trying wherever possible to retain the existing period features. Indeed when viewed from the street the extent of remodeling within is virtually impossible to detect.
Once inside the remodeling of the ground floor becomes more obvious. The ground floor now comprises of a series of interlinking open plan rooms, which reveal themselves as you walk from one space to the other. To the rear of the existing dining room a modest extension provides additional space and uninterrupted views of the garden, whilst bathing the dining room in natural light through the use of full height glazed screens. A further family room has been created beyond the kitchen. This room also benefits from full height glazed screen, opening out into the garden. The screens here open fully, sliding into the adjacent wall, to provide a seamless transition from house to garden. Once open, the glazed corner screens create a completely structure free opening, achieved through the use of cantilevered steelwork above.
Adjacent to the family room and kitchen a small study has been created, which is used by all family members. It’s proximity to the kitchen and family room allows for all of the family to be close to each other whilst carrying out their own individual activities, be it work, recreational or just day to day living.
To compliment the open plan layout at ground floor under floor heating has been installed throughout, working in conjunction with a newly installed high efficiency condensing boiler, all controlled wirelessly via ipad.
Materials used to the front and side of the property comprise of handmade bricks to match the existing and reclaimed Rosemary roof tiles, all sourced locally. To the rear the new walls are principally rendered, sympathetic to the period of the original house but also in keeping with the more contemporary feel of glazed screens and open plan living accommodation to the rear of the house. The aluminium glazed screen have exceptionally slender frames to maximize the views of the garden beyond.
With the new open plan arrangement of rooms, parents and children can all work, socialize and relax in close proximity to each other. In addition the opening up of the rear of the house has created a more direct link to the garden space, with the retractable glazed screens further blurring the boundary between inside and outside.
The principle aim of the project was to blend the new build elements sympathetically with the original and to transform the interior of the house whilst retaining the delight of the original front façade. What lies behind the original face of the house is an unexpected open plan home, which fulfills the needs of both parents and children alike. The creative use of space has meant that additional accommodation has been achieved without a significant increase in the footprint of the ground floor. The project has resulted in the transformation of a period house, blending new and old seamlessly, to create a reinvented home for modern day living.
Photography by Martine Hamilton Knight



