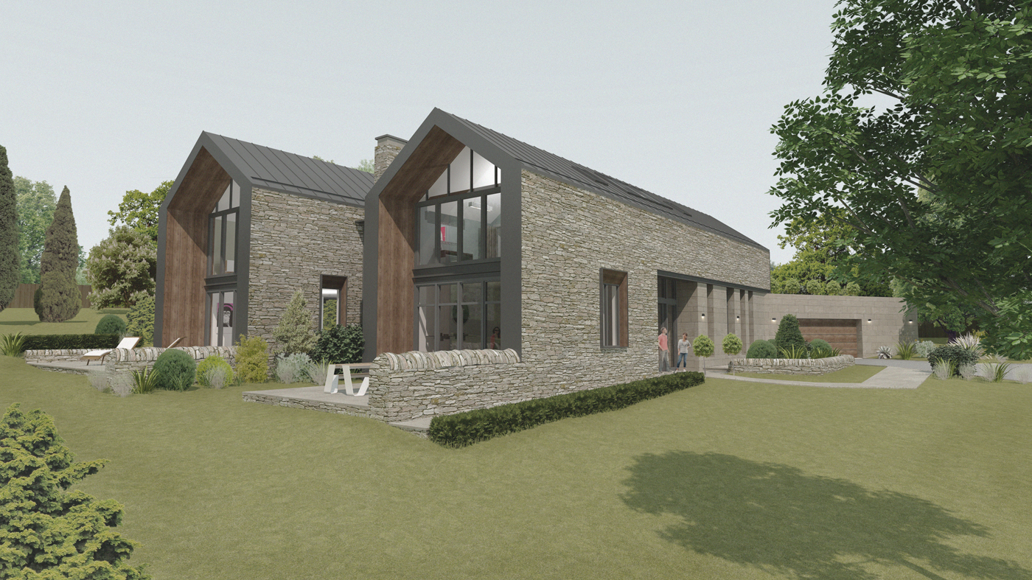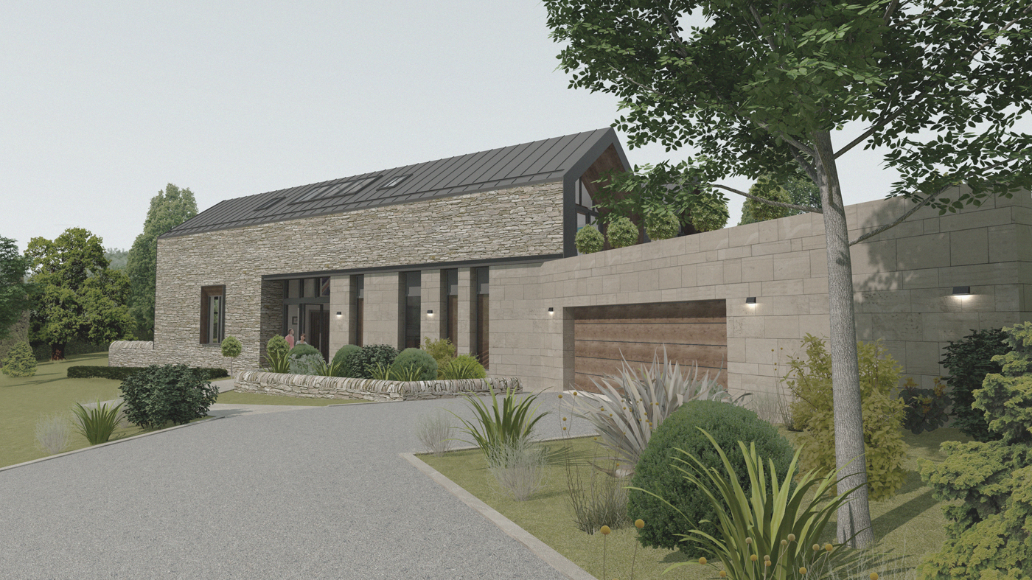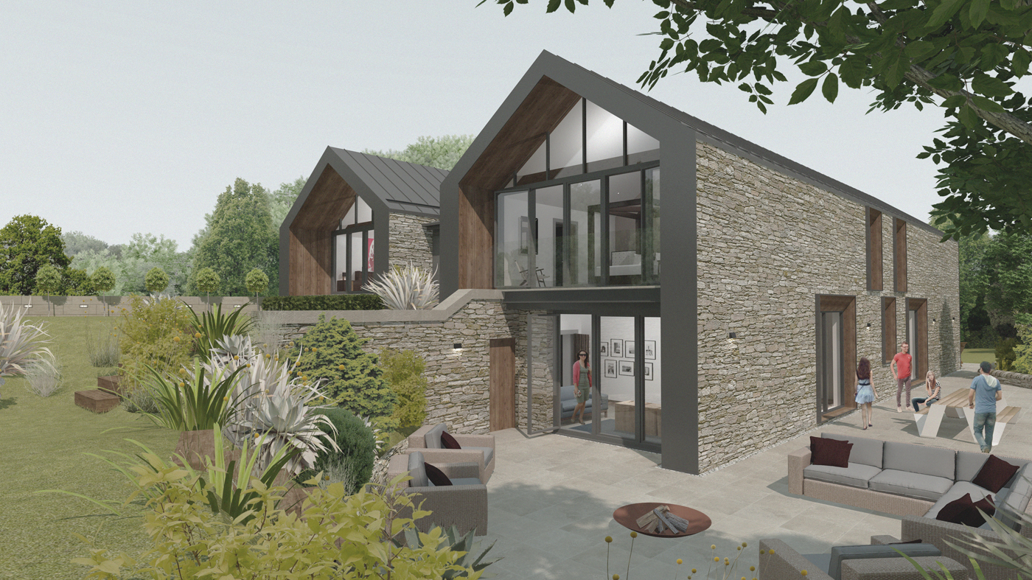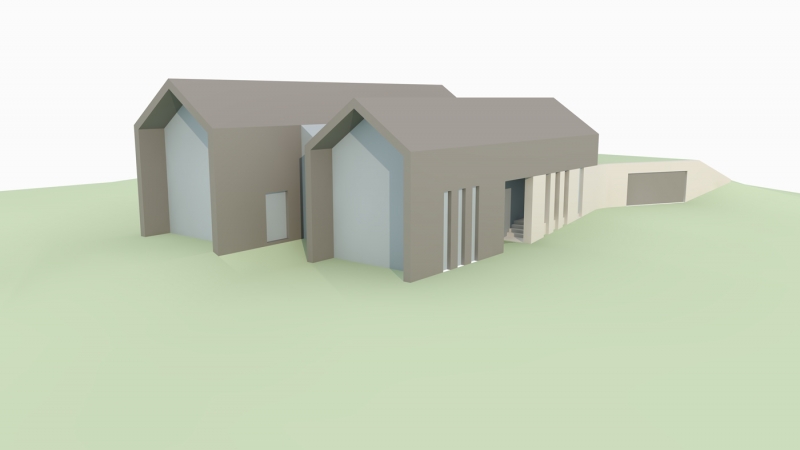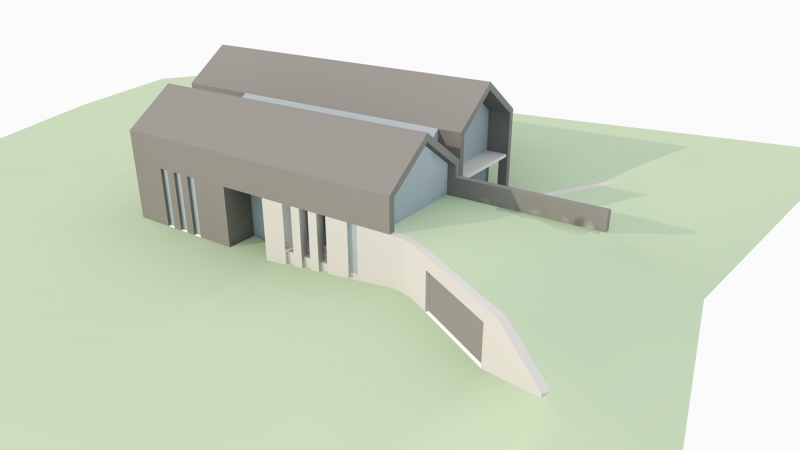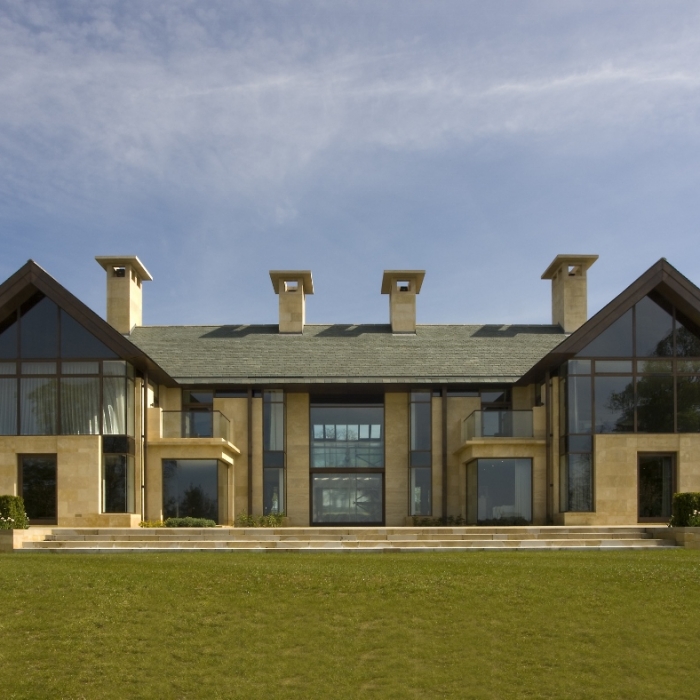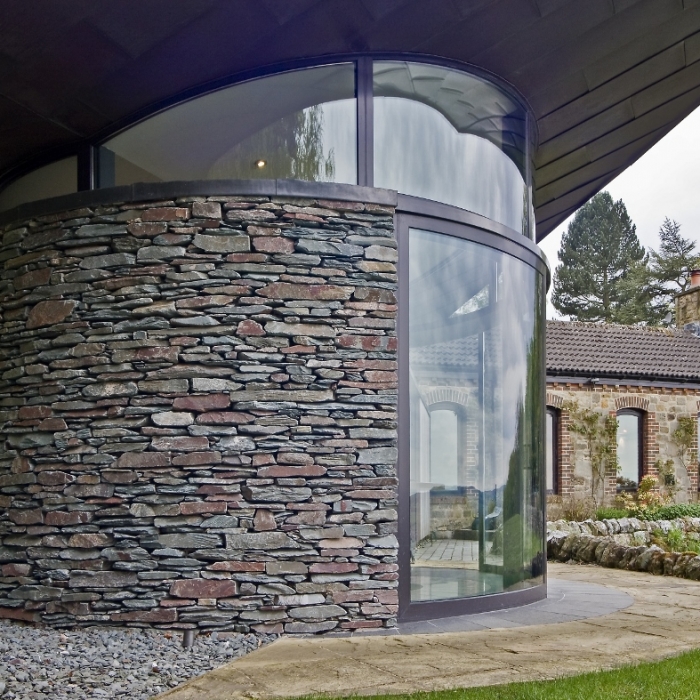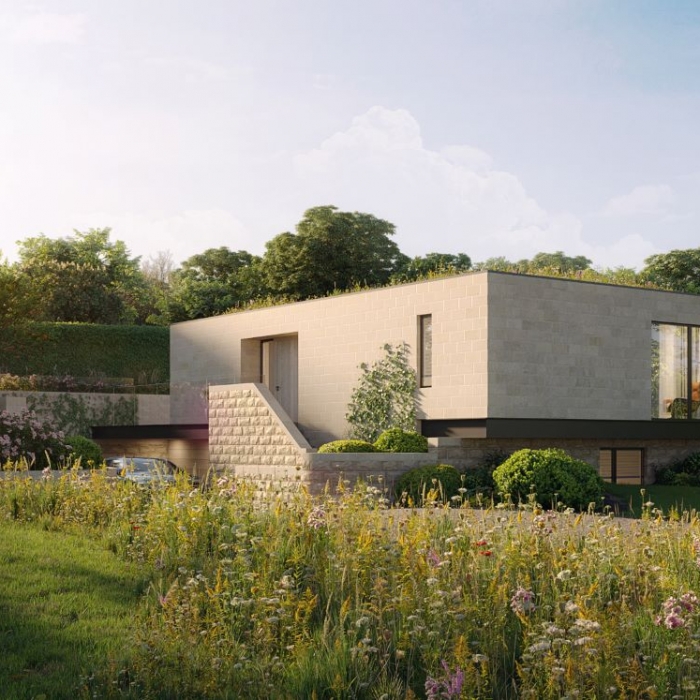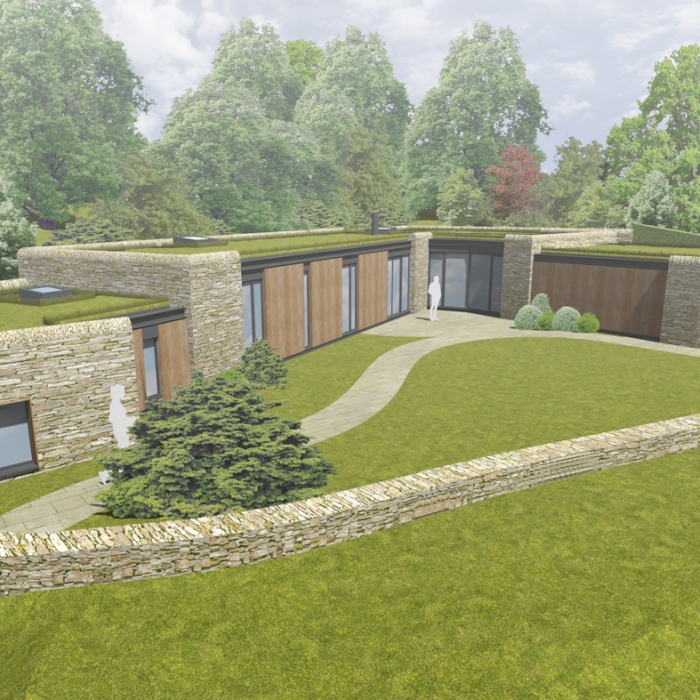Manor Park
North Leeds, West Yorkshire
This new build 6,000 sqft house on the edge of the countryside in North Leeds took its initial inspiration from the dry stone walls and stone barns that are common to the area.
The design seeks to re-interpret a traditional barn; by creating two parallel structures, mediated by a central double height space, naturally lit with a linking glazed roof. The contemporary take on the traditional barn form keeps openings to a minimum along the long axis (with an inset entrance loggia), but has fully open and glazed gable ends. The glazed gables allow south light into the heart of the living and family spaces with a direct connection to the generous garden, whilst the north gables allow private bedroom balconies overlooking green space beyond.
Careful use of double height spaces (with connecting glass bridge links) and controlled use of natural light into the centre of the floor plan, along with changes in ground floor levels all work together to create spatial hierarchy throughout the home. The accommodation includes 6 bedrooms, study and therapy suite, large kitchen/diner, snug and formal dining room.



