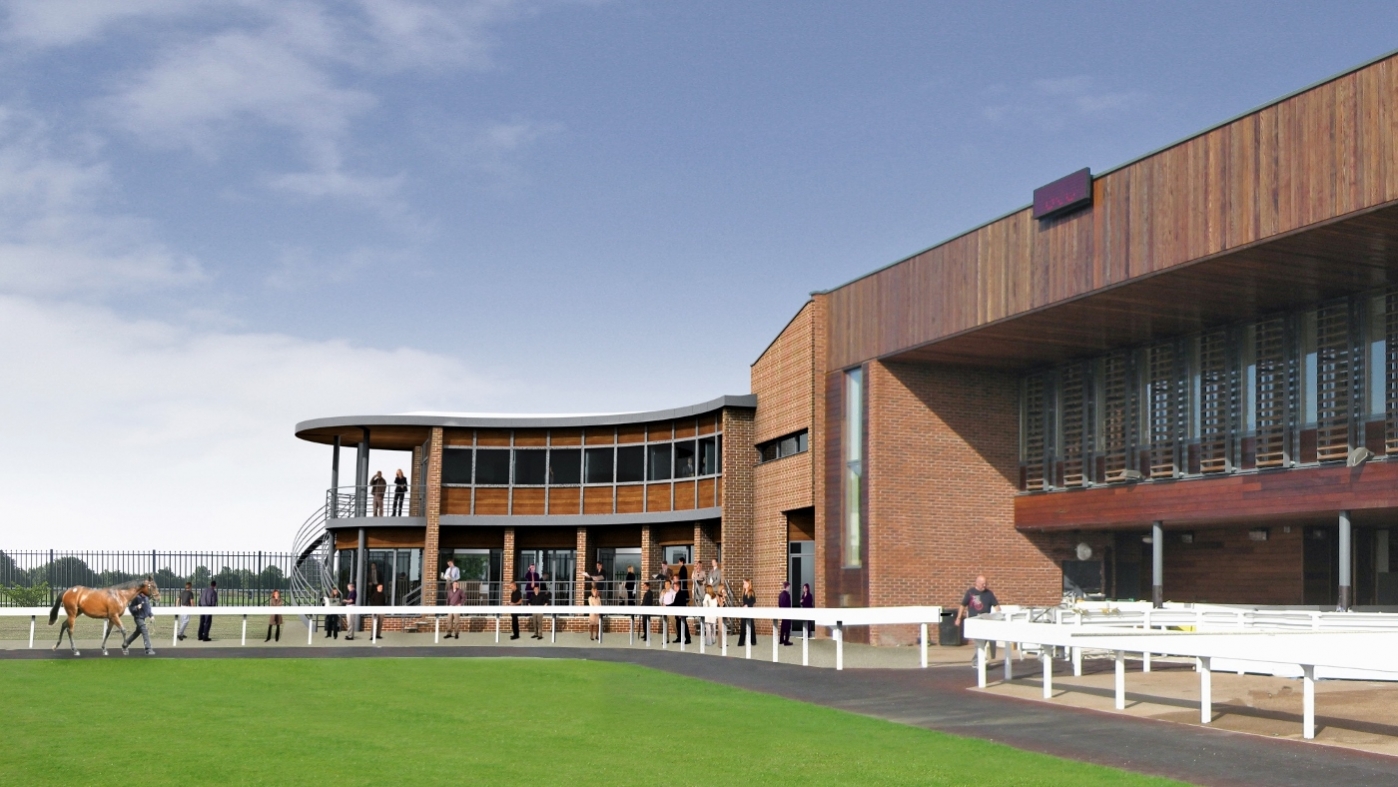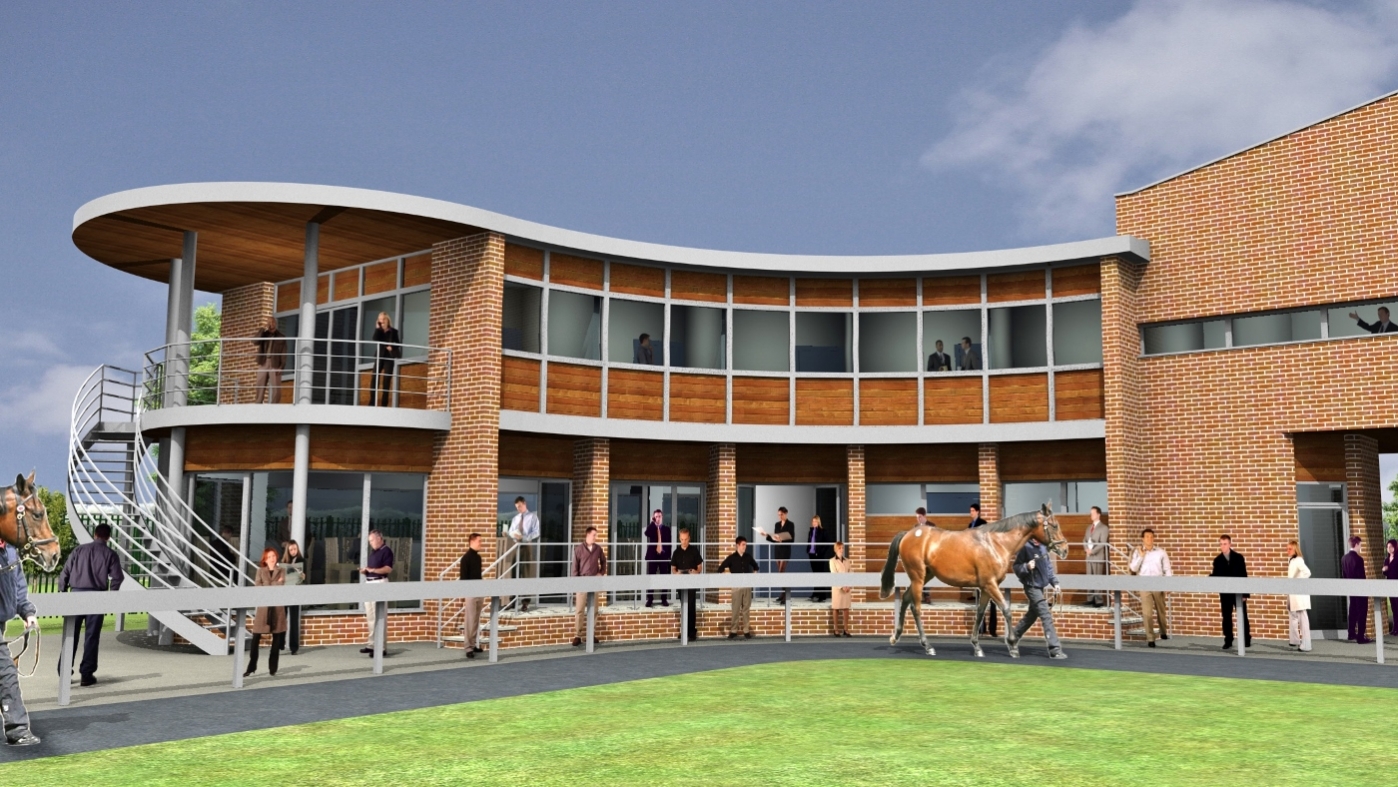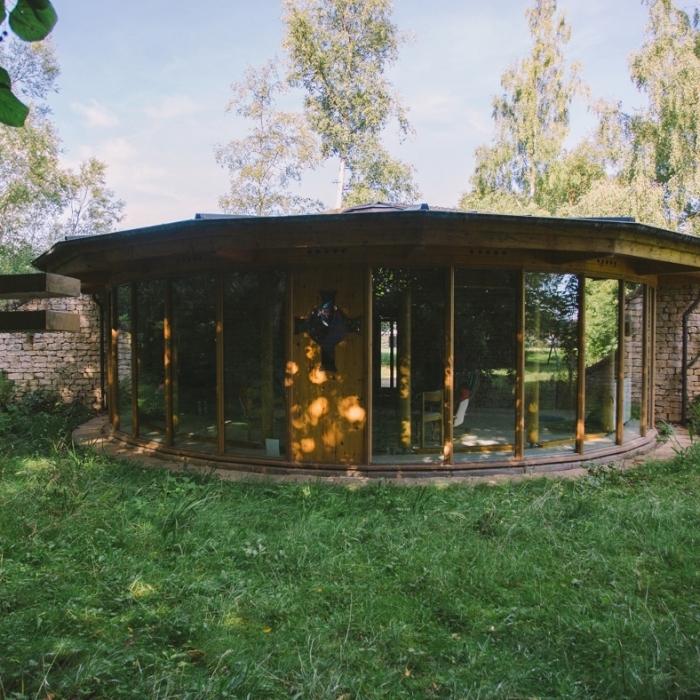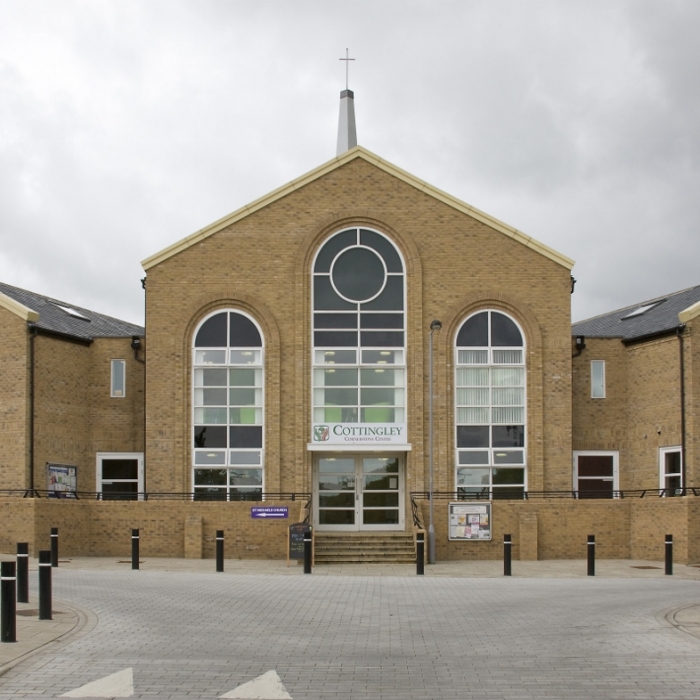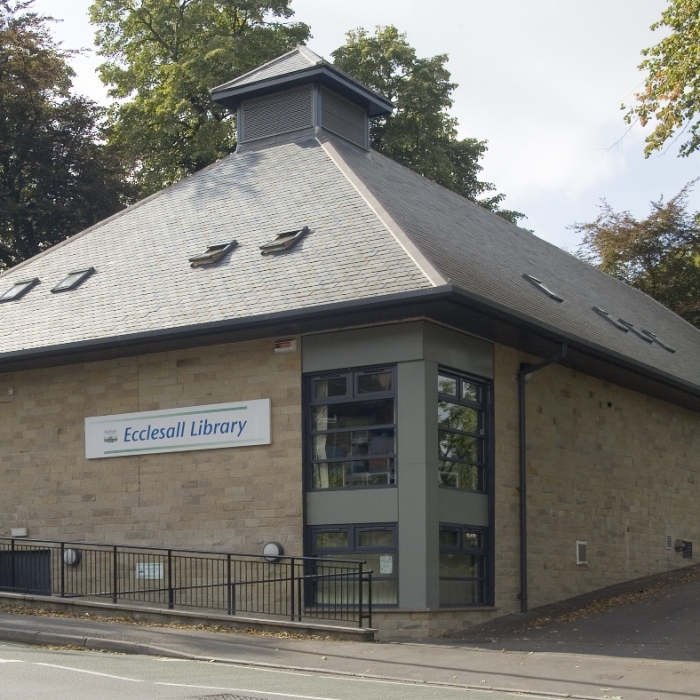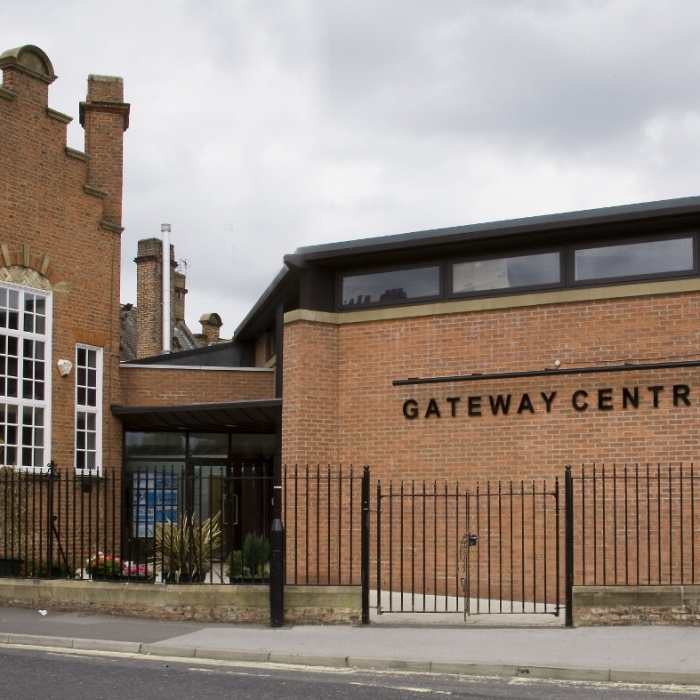Racing Stables
Doncaster
A feasibility study to extend a successful thoroughbred auction house, to create a bar and internal horse viewing gallery and private offices.
The existing 500 stable flagship sales venue is of a contemporary design. The proposed design seeks to complement the existing building, with a slender, first floor glazed link between the two structures and the creation of a curved extension. The curved form follows the line of the track for the horses to parade along and avoids a site ownership constraint to the rear.
A crescent of vertical elements creates a rhythm to the façade and allows for a sheltered outdoor viewing gallery served from the main bar. A upper viewing gallery provides an elevated view over the whole site. The use of a high quality facing brick to match the existing building helps to visually connect the extension to the auction house.



