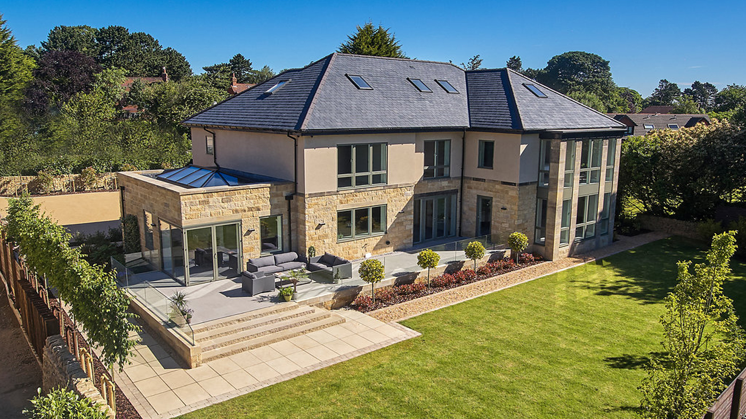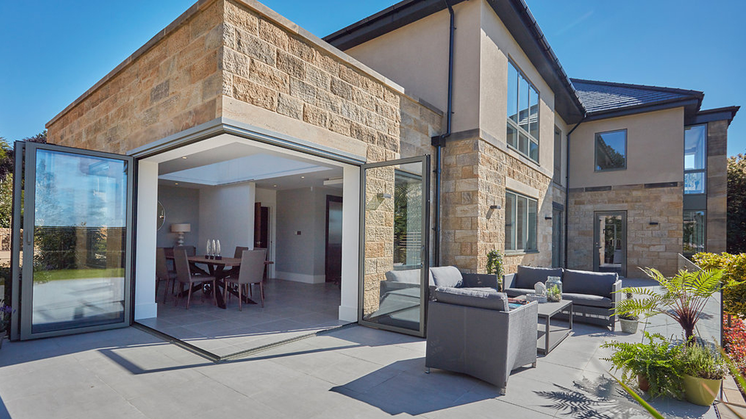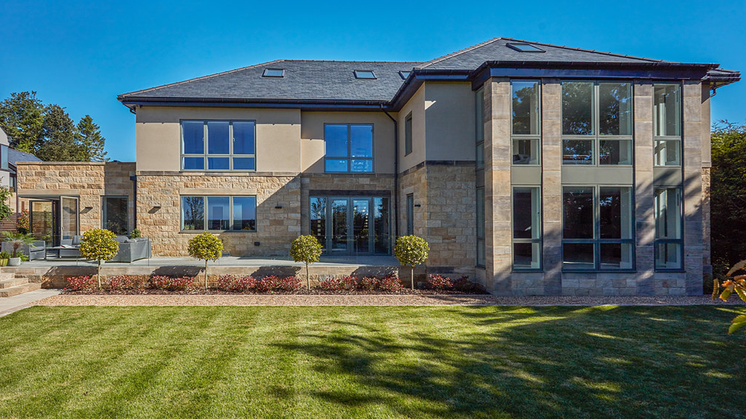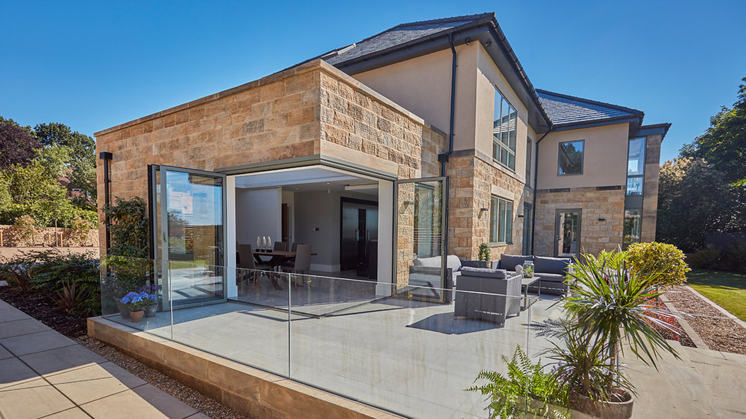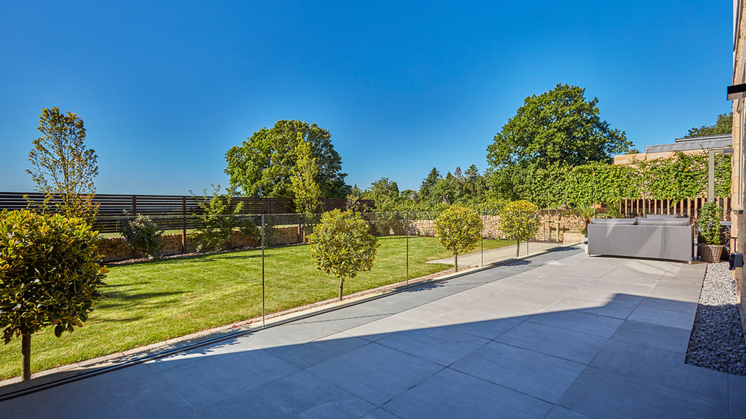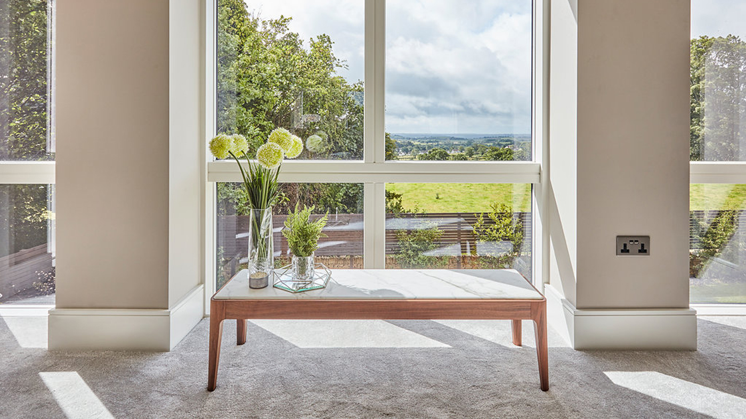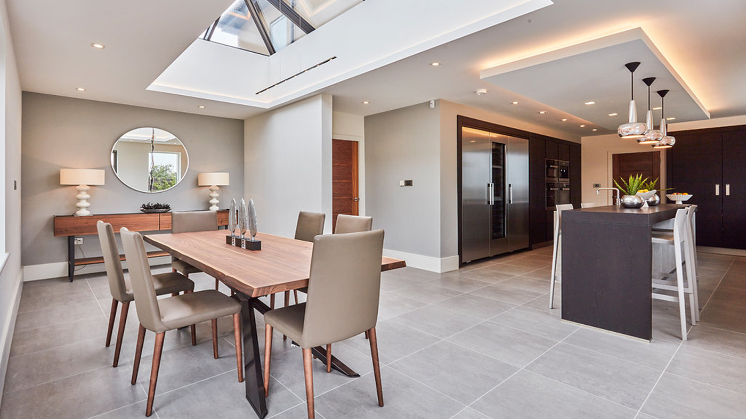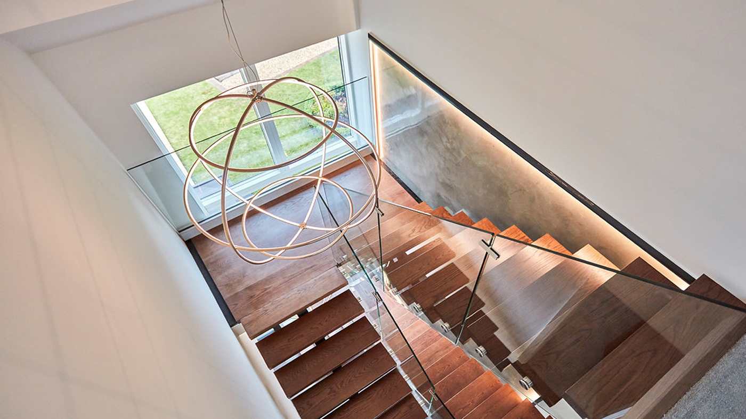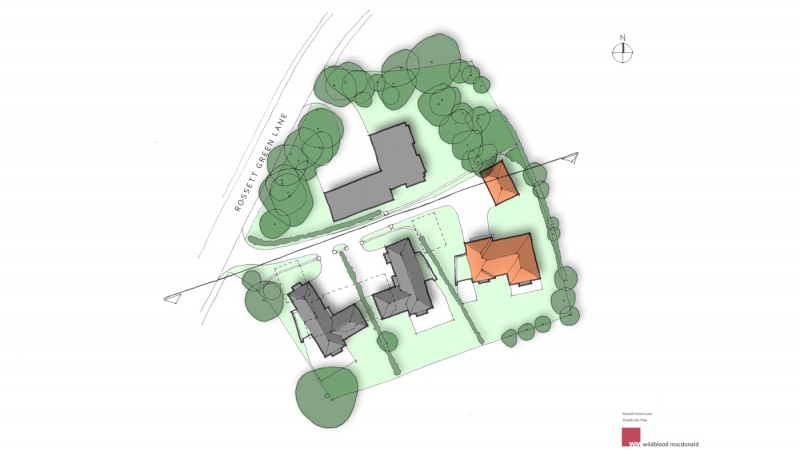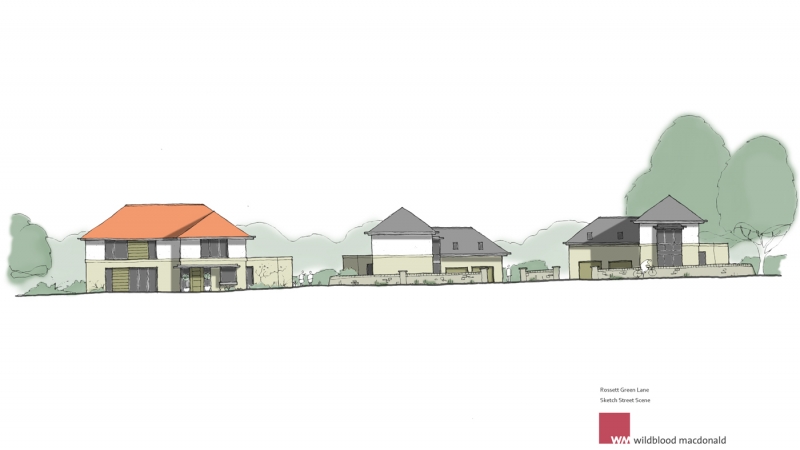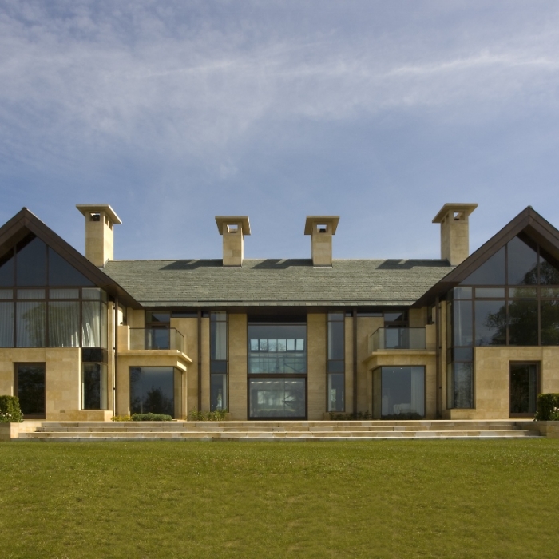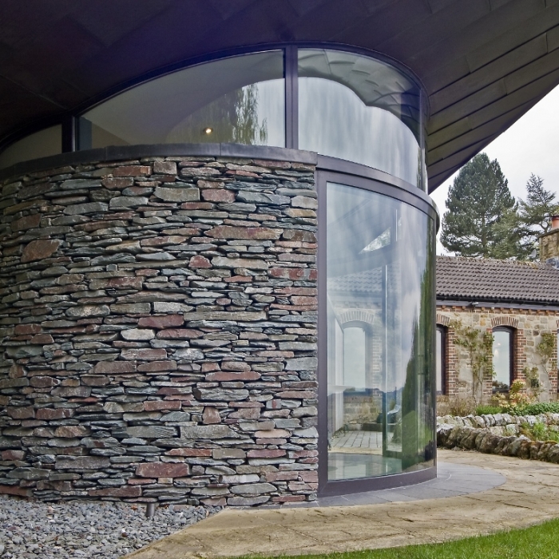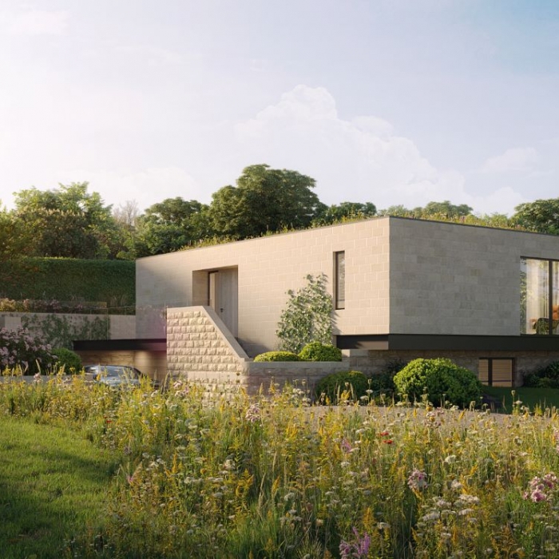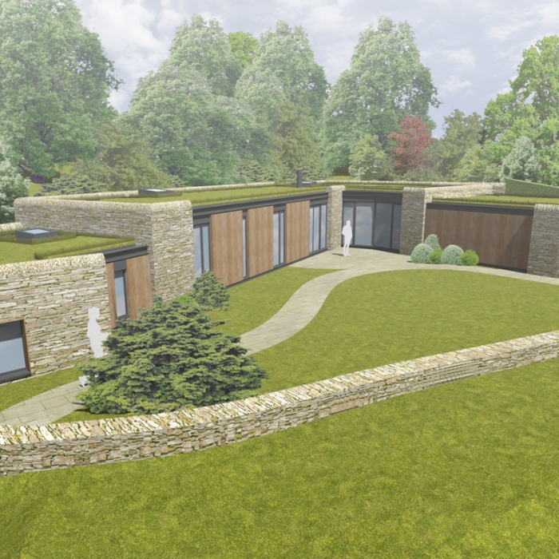Winterbrook
Harrogate, North Yorkshire
This bespoke residential property of approximately 5,500 sqft, is one of 4 houses that make up a high end residential development, which is located on the periphery of the desirable and affluent area of South Harrogate in North Yorkshire.
Wildblood Macdonald were commissioned by Quarters Developments to carefully review an existing planning permission which was obtained by others in 2013. Within the constraints of ‘minor’ revisions of the planning permission, the design for this house was given a more contemporary vocabulary in order to knit into the wider development.
The internal layout was re-configured to create a generous triple height entrance atrium which allows direct views through to the open countryside beyond. The original design included a separate conservatory that was separate to the main kitchen space. The re-modelled design has connected the kitchen with an open plan orangery which in turns connects to a south facing patio and views over the the picturesque Crimple Valley.



