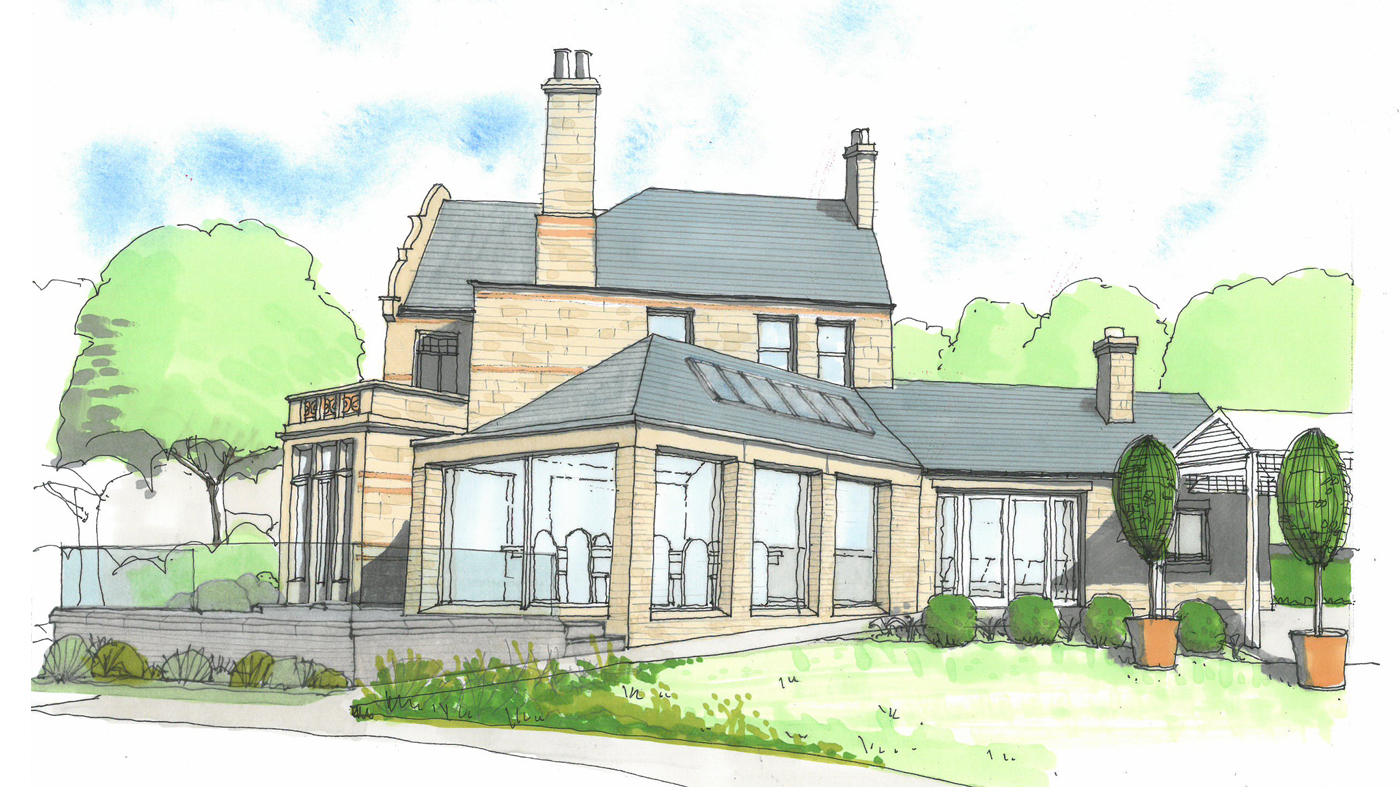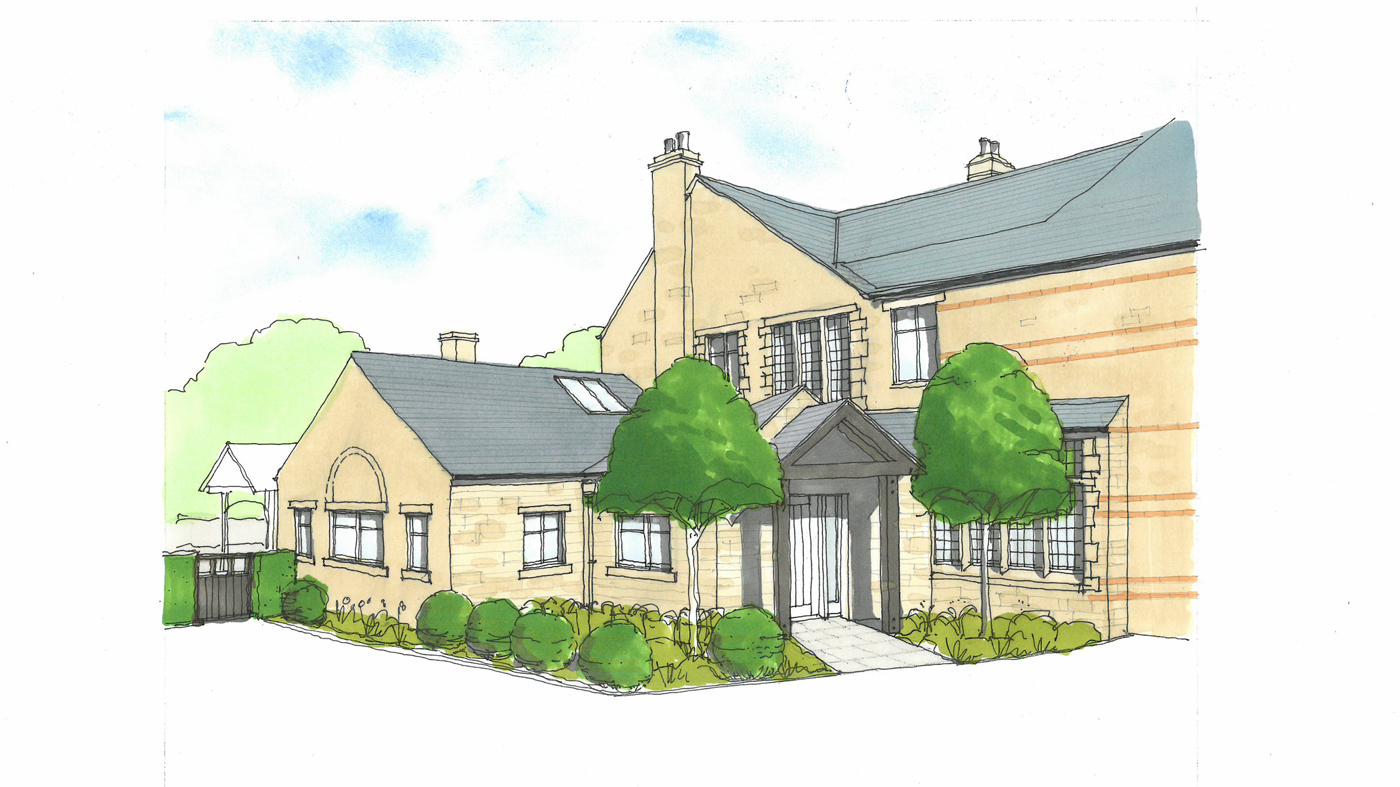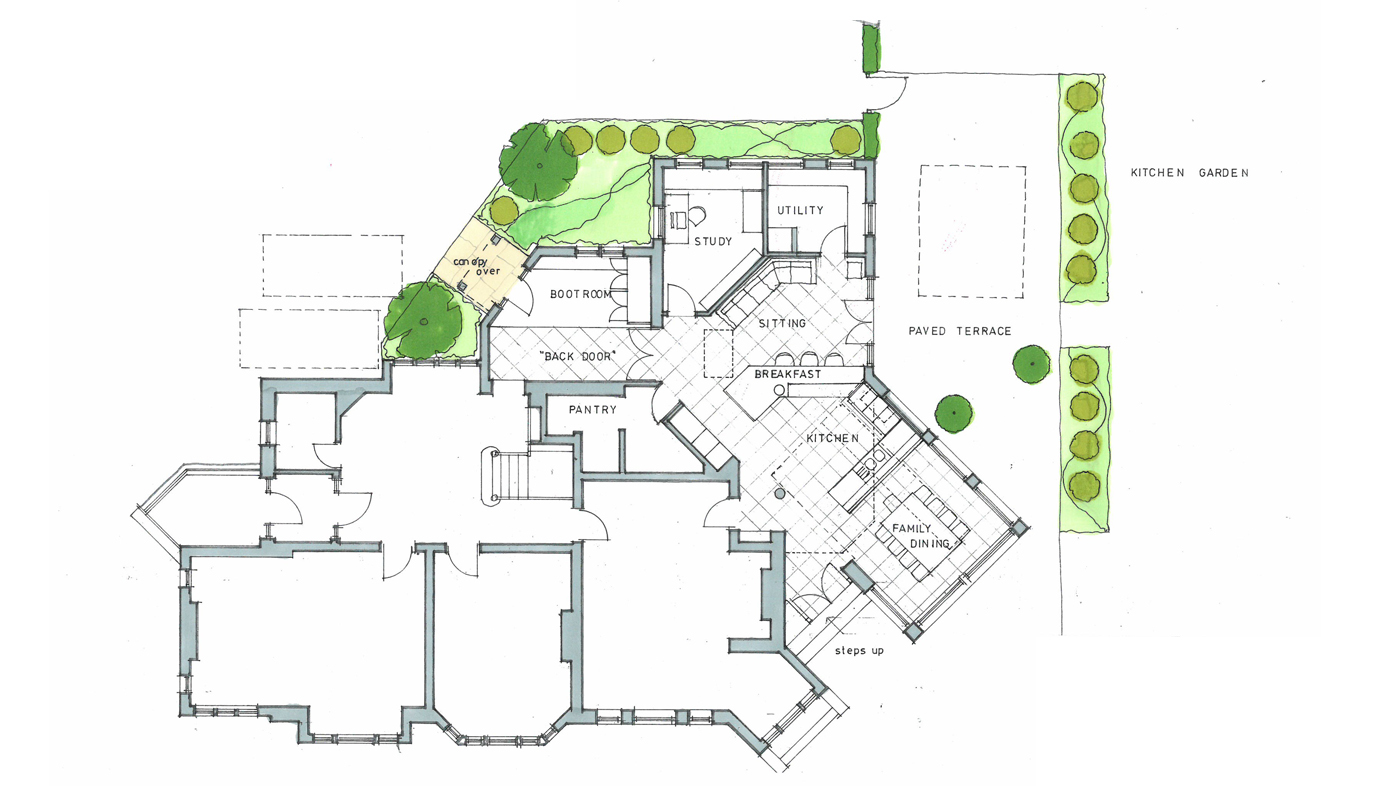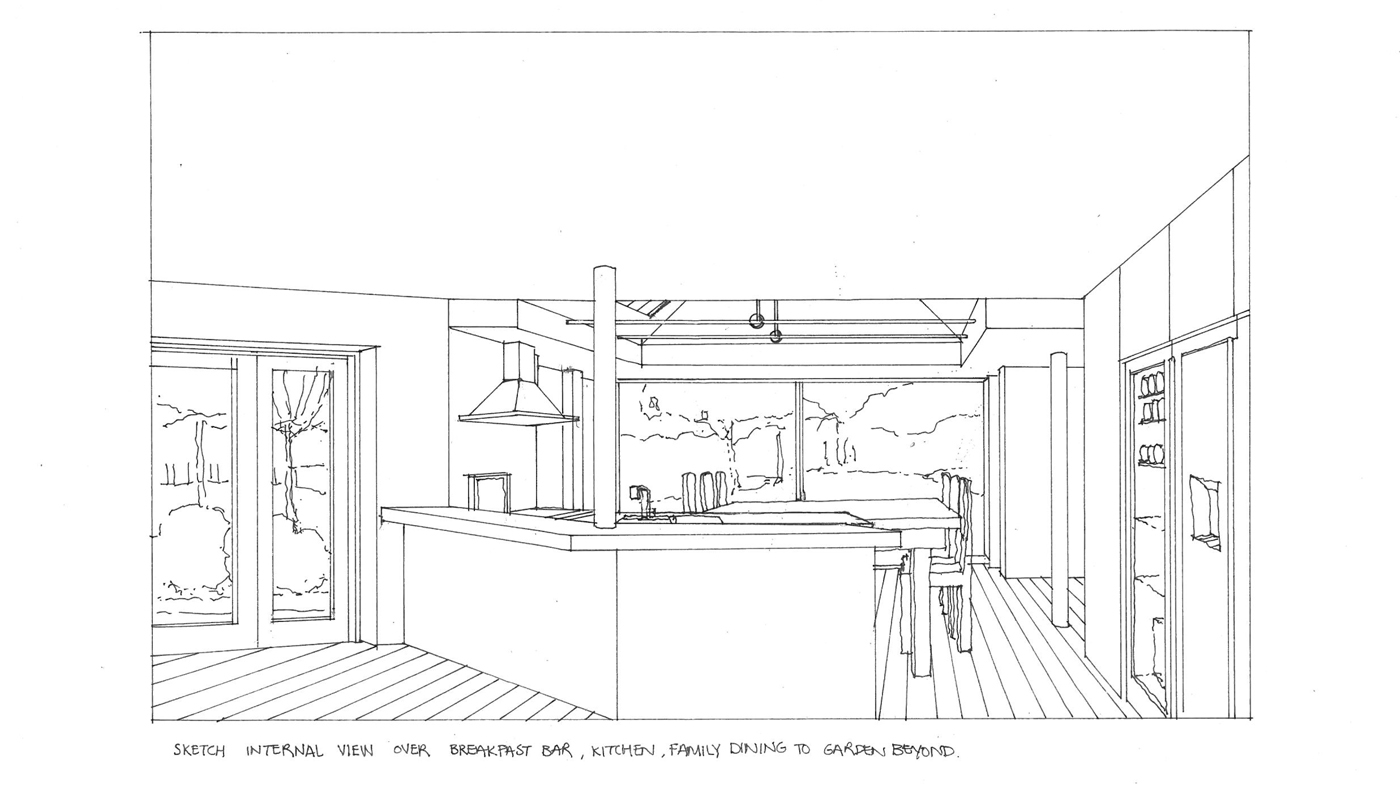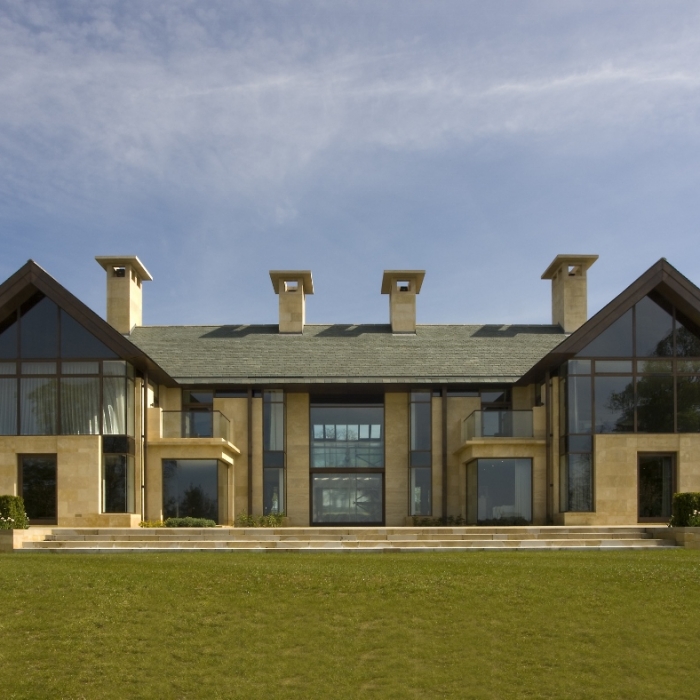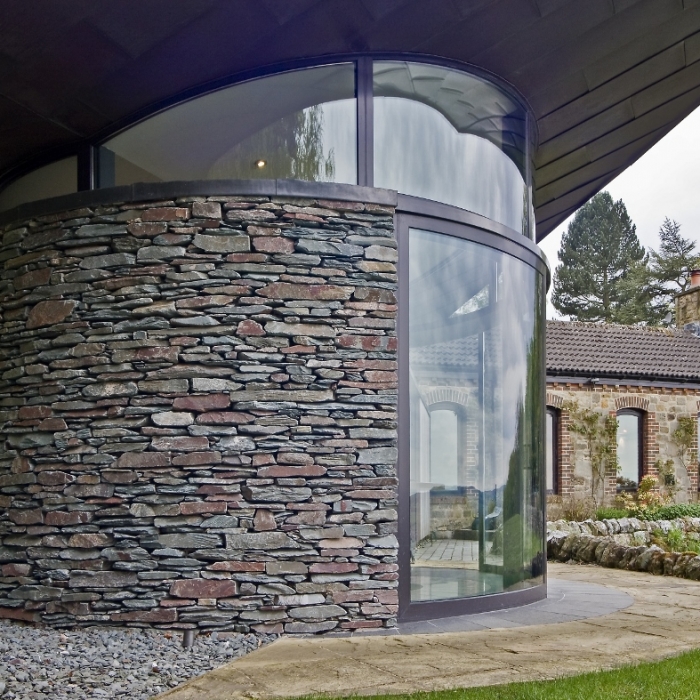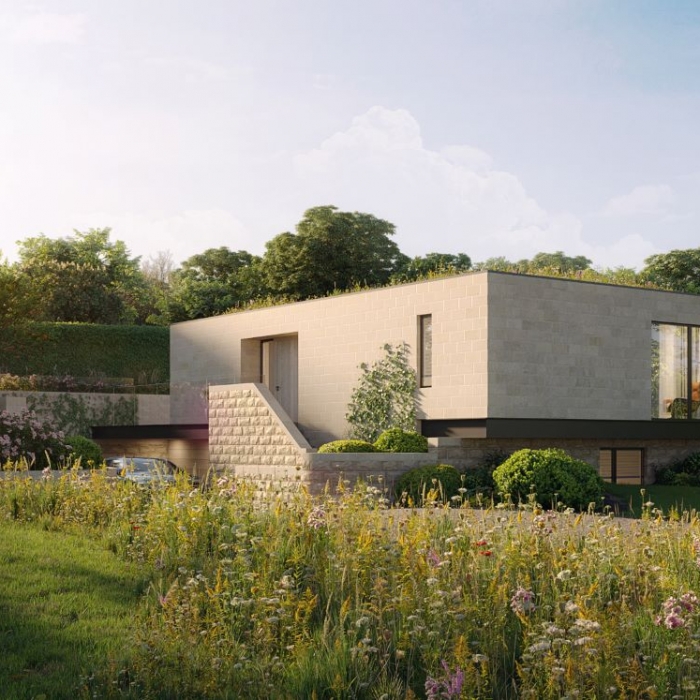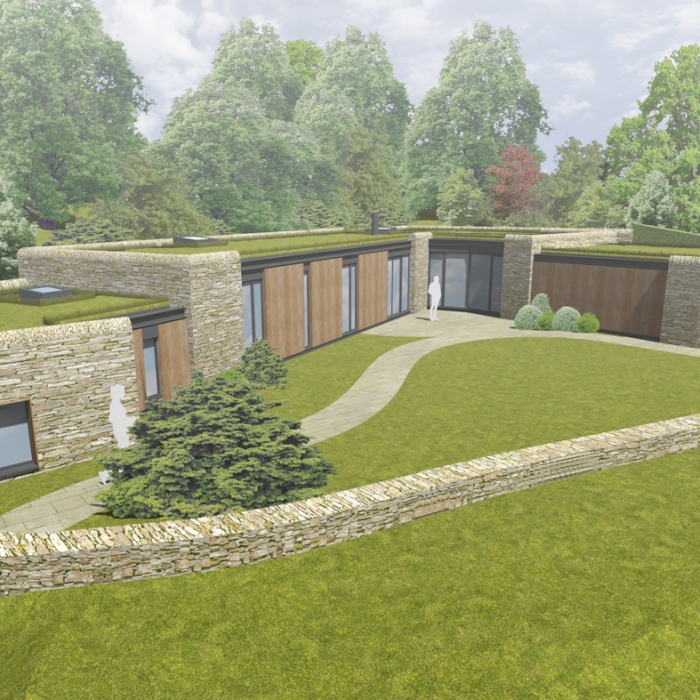Baildon House
Bradford, West Yorkshire
This impressive 19th century family home in Baildon, West Yorkshire, is built in an area made popular by wealthy Bradford mill owners and overlooks picturesque countryside. The original house was given a contemporary yet sensitive addition that transformed the property for modern family living.
The property is set in a large plot that backs on to a once large wooded area amongst a region of similar substantial detached former mill owners houses. Set on a hillside and overlooking a picturesque valley containing the Leeds-Liverpool canal and the River Aire, the countryside setting compliments the grand nature of the property.
With Queen Anne gables and steeply pitched slate roof slopes, the house has a particularly flamboyant style of architecture, typical of the luxury extravagance of the first owners' tastes. As with many similarly beautiful houses of the period, the layout isn't beneficial to modern living, with the kitchen quarters being separate to the heart of the home and very limited connection to enjoy the garden space.
Our proposal for the property was to create a large open plan kitchen and dining space on the ground floor through a single storey extension, creating a strong connection to the garden as well. The extensive use of glazing meant that the space can be enjoyed all year round with the benefit of being able to open the house up to the garden and landscape beyond.



