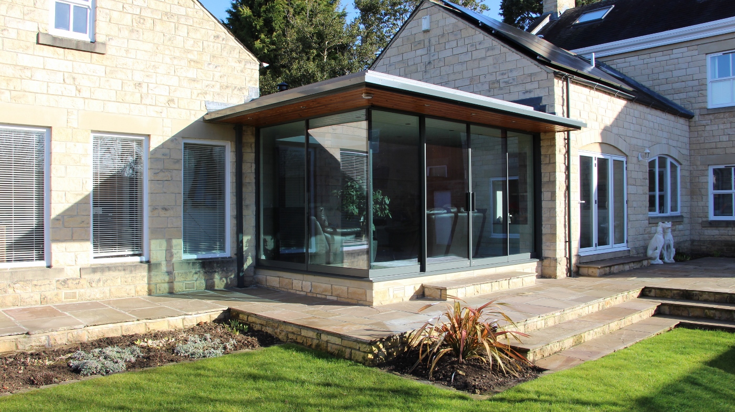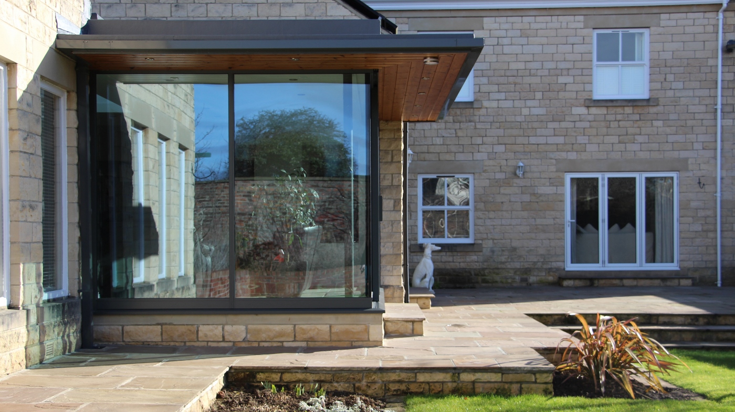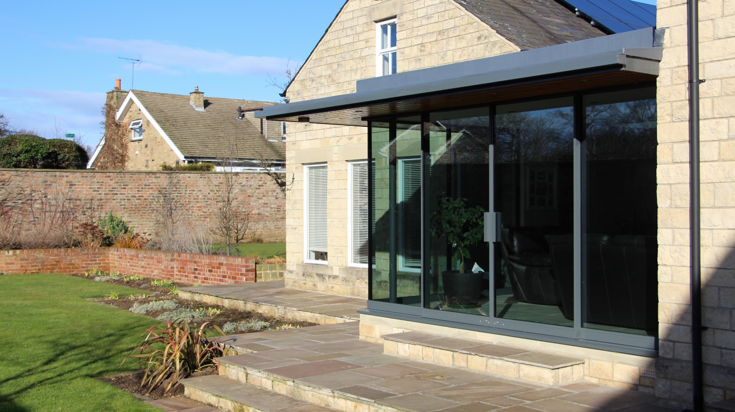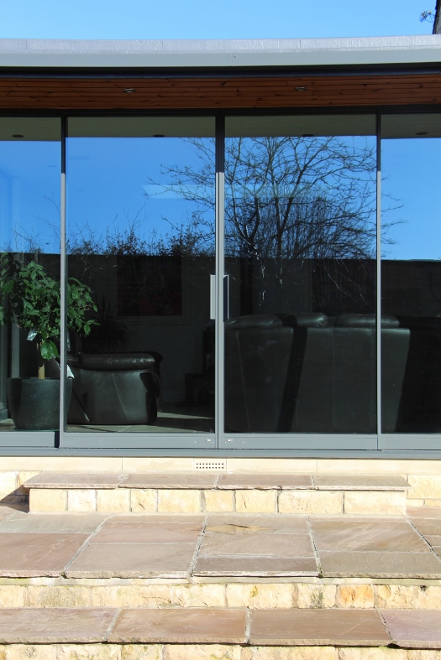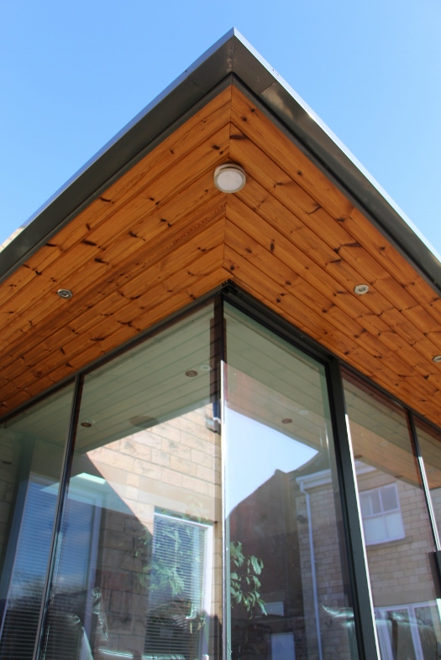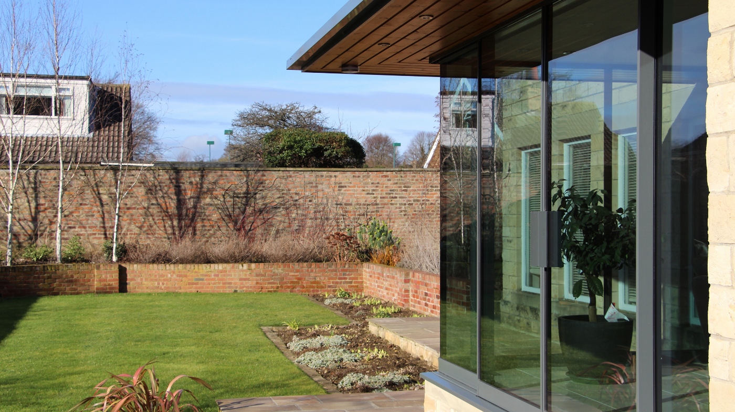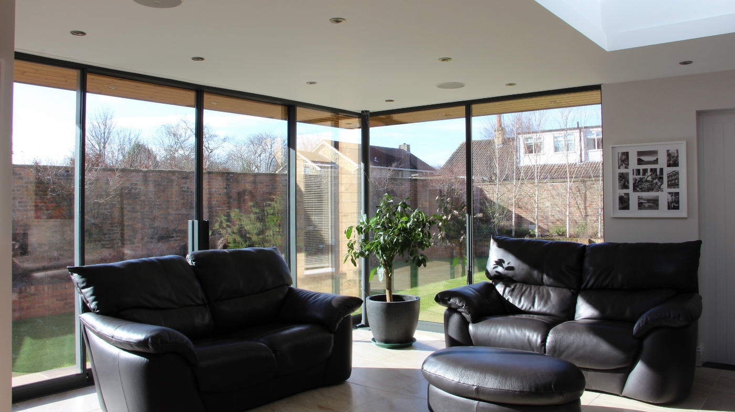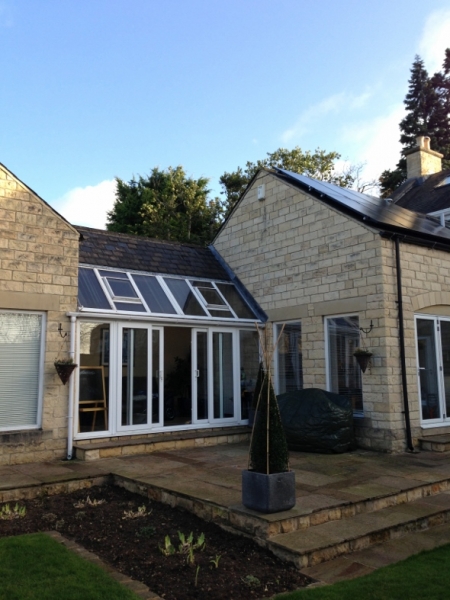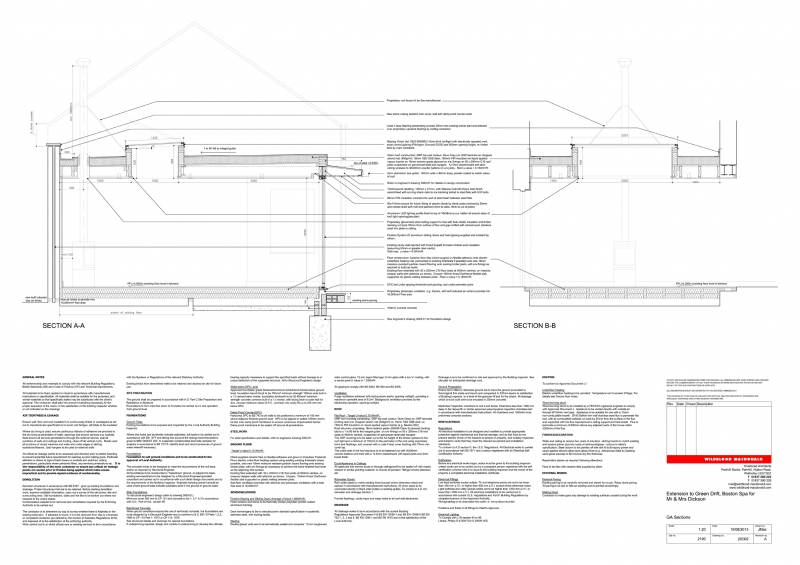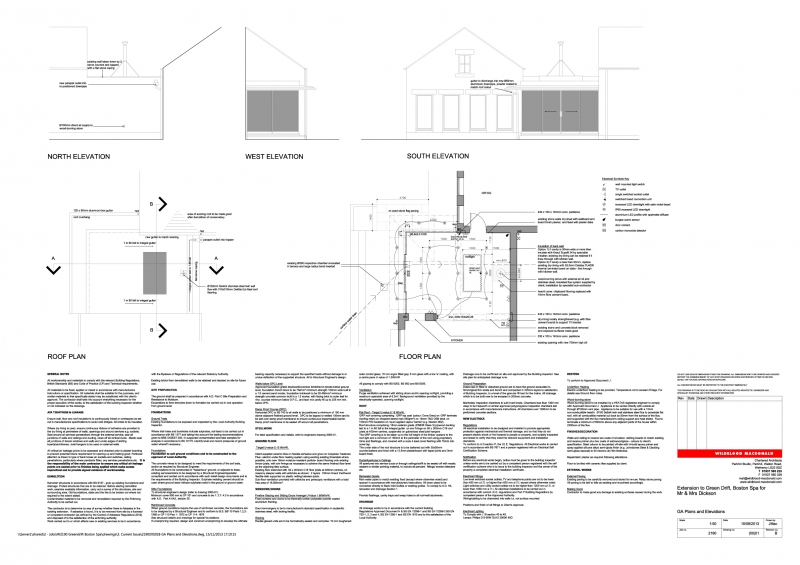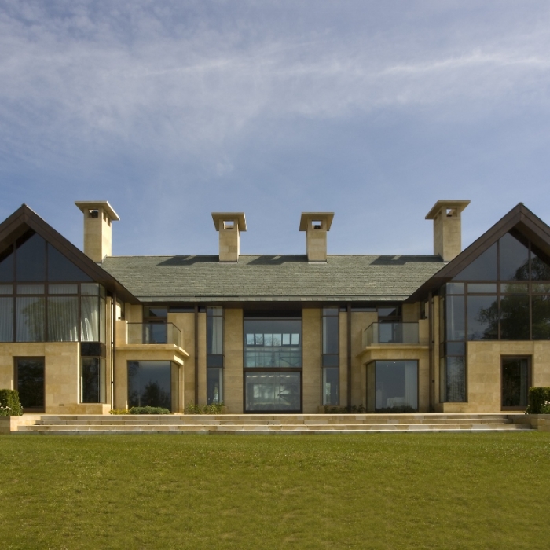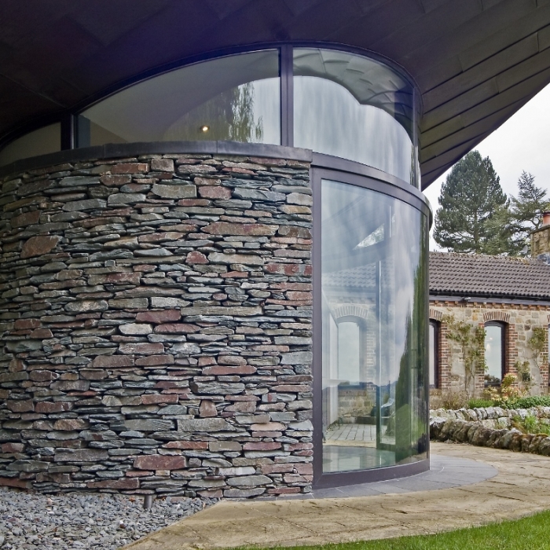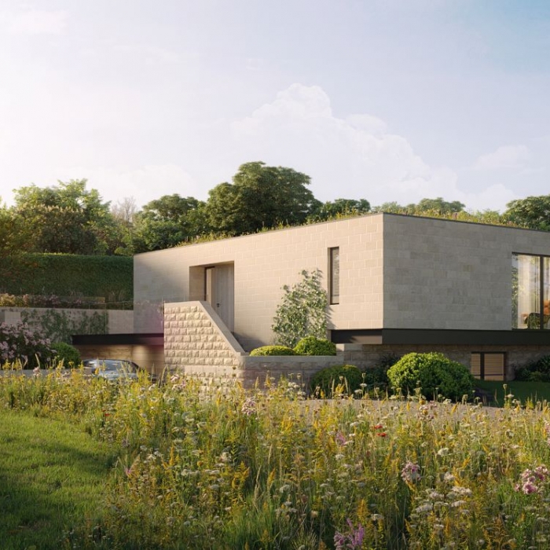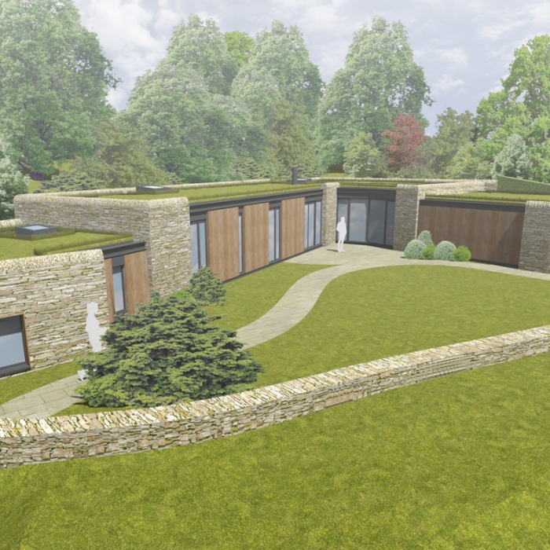Green Drift
Boston Spa, West Yorkshire
We were approached by our client to design an extension to their existing kitchen to provide a more open plan space with enough room for a large dining table and seating area. The proposal looked to reconsider the existing, rather dated glazed link that connected the main house to the rear garage block and replace it with a contemporary extension.
The concept was to maintain as much glazing as possible to ensure that views from the kitchen into the garden were maximised. Large sliding glass doors by Fineline Aluminium were used to ensure that, weather permitting, the resulting internal space could be easily opened out to the garden.
As the glazing faced south, and to help blur the boundary between inside and out, the roof of the extension extends out from the building to help to shade the glass from the heat of the sun preventing over heating in the summer. This element was carefully detailed to ensure that the depth of the roof was kept to an absolute minimum giving the illusion of a very thin, lightweight projection that results in a very elegant and unobtrusive aesthetic.
Internally a large roof light was located to the rear of the plan to help maximise natural light.



