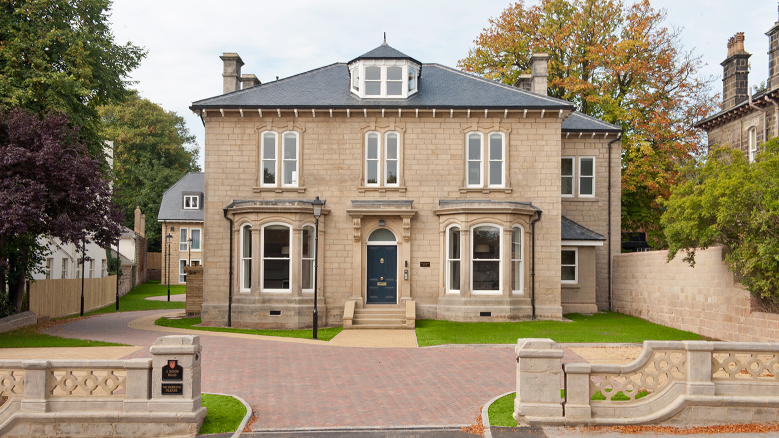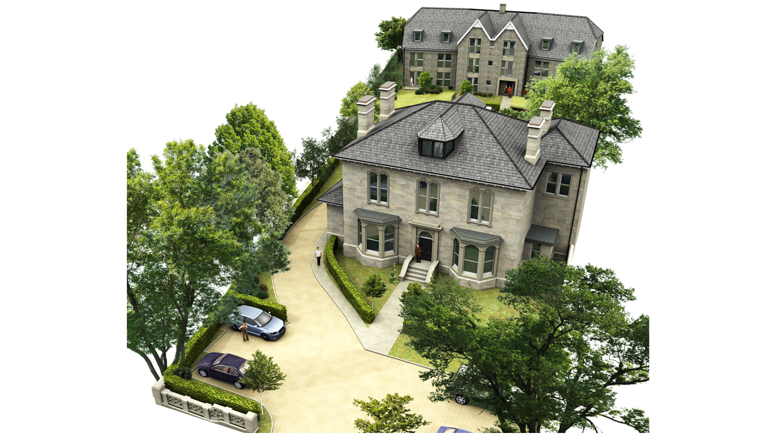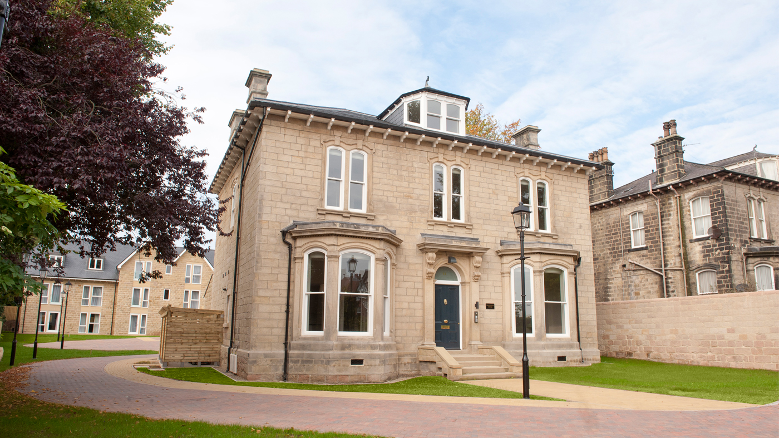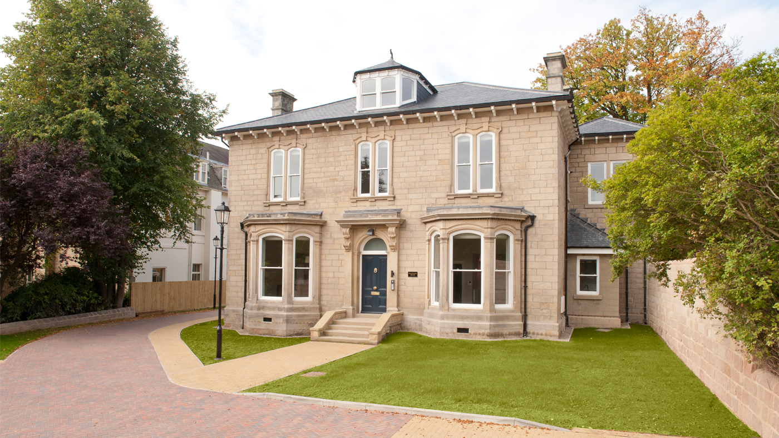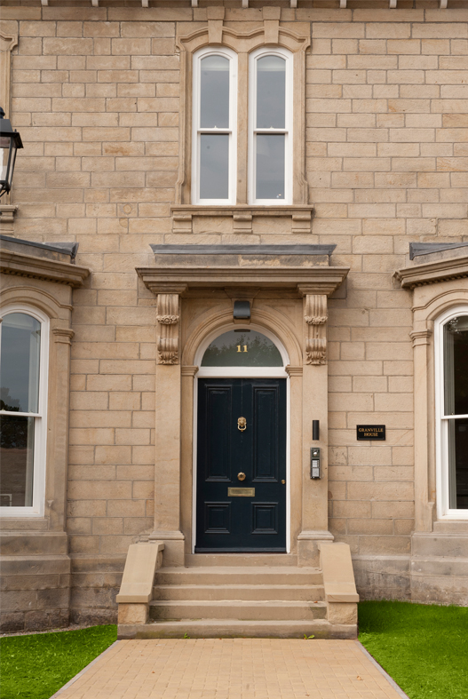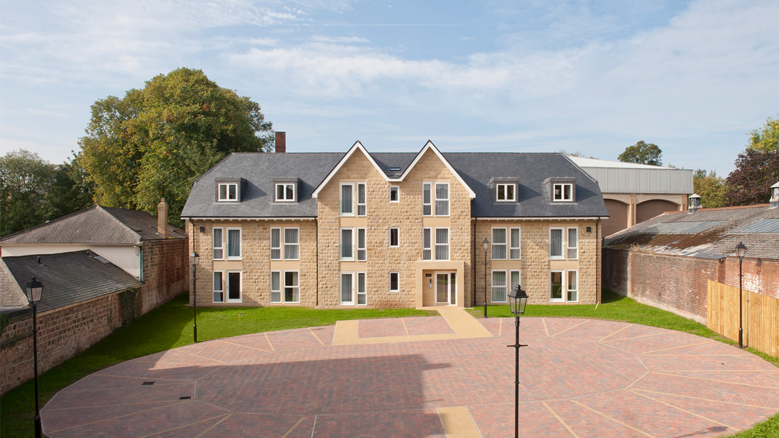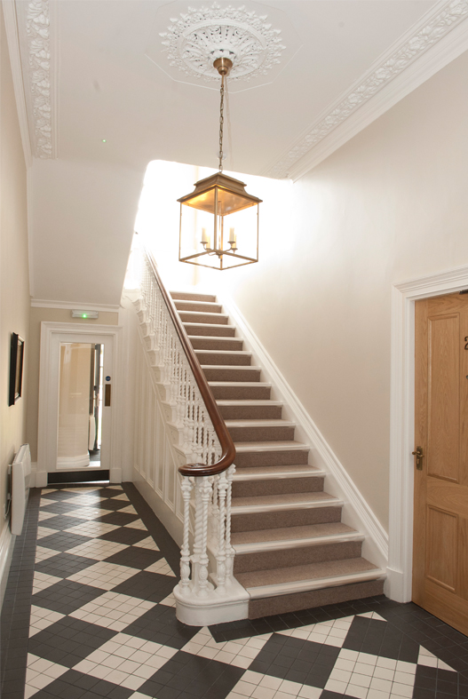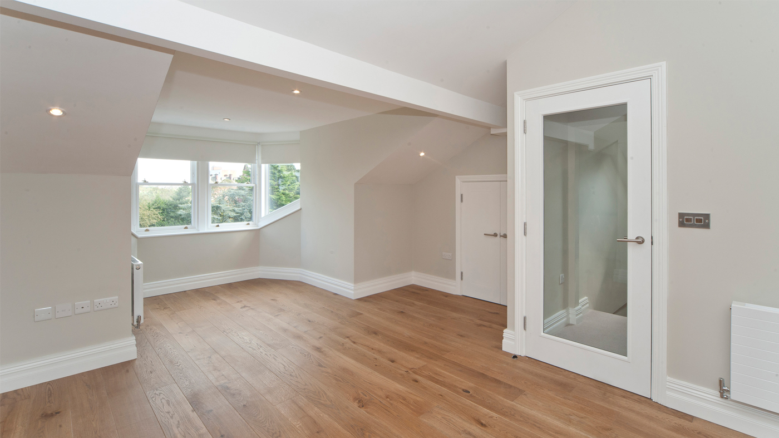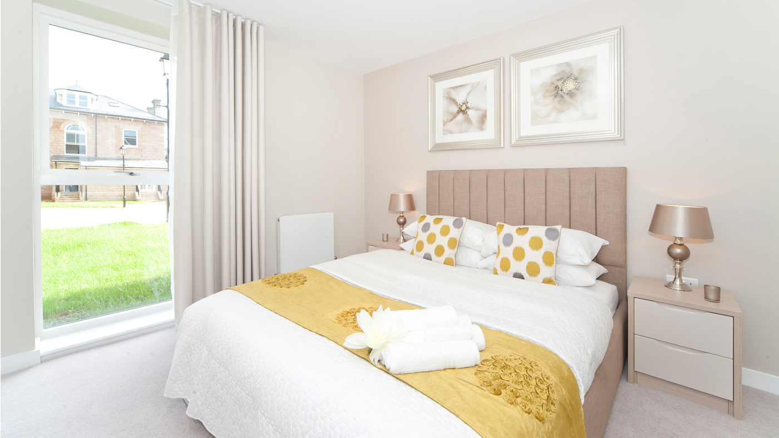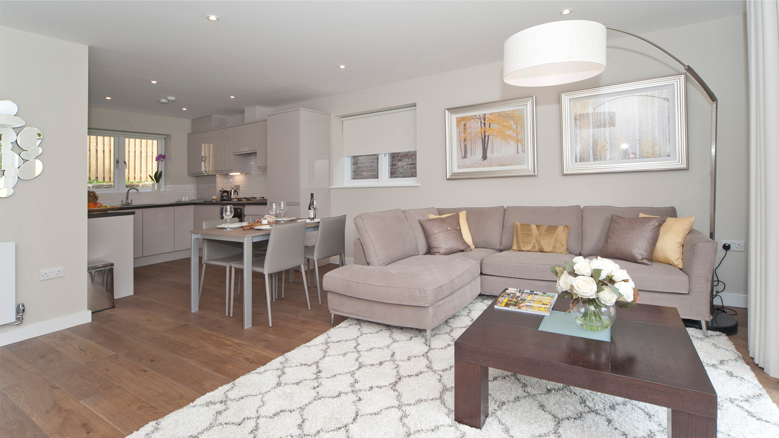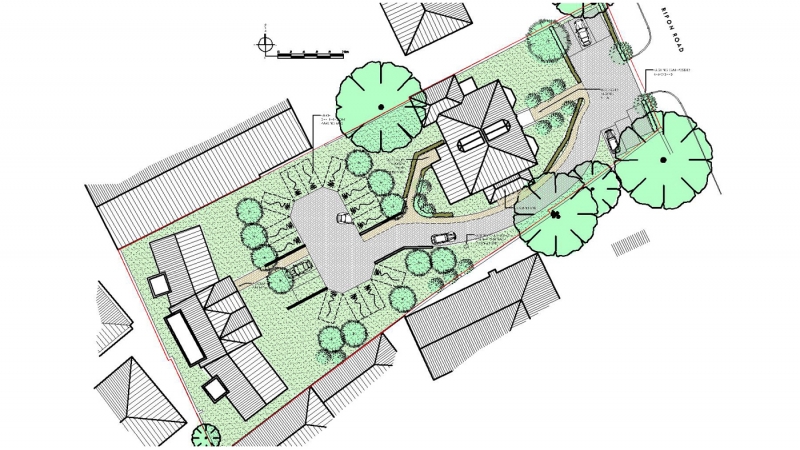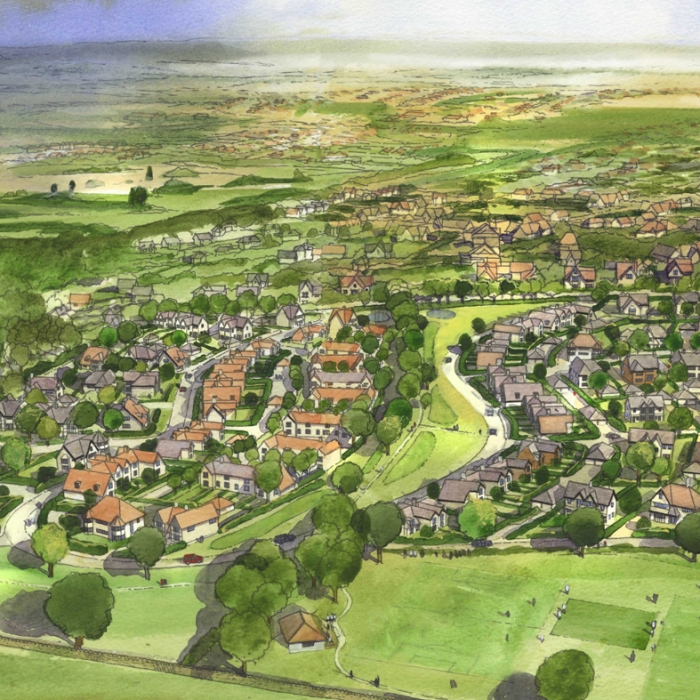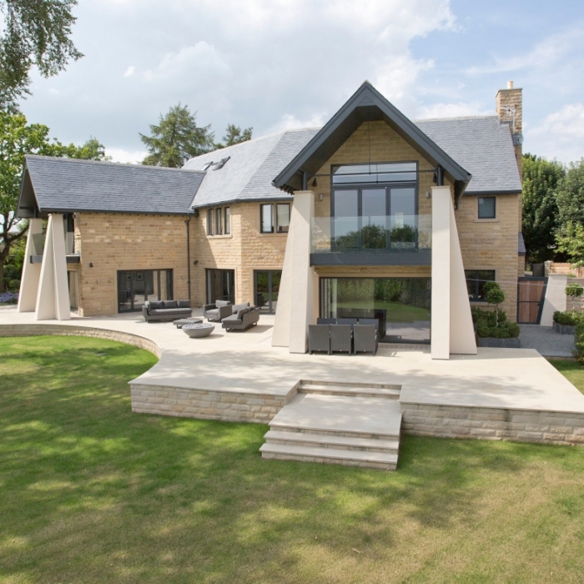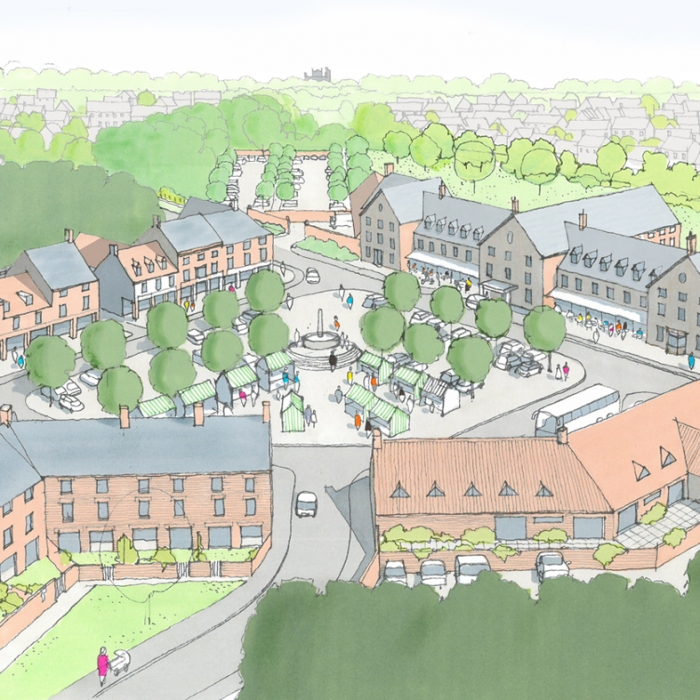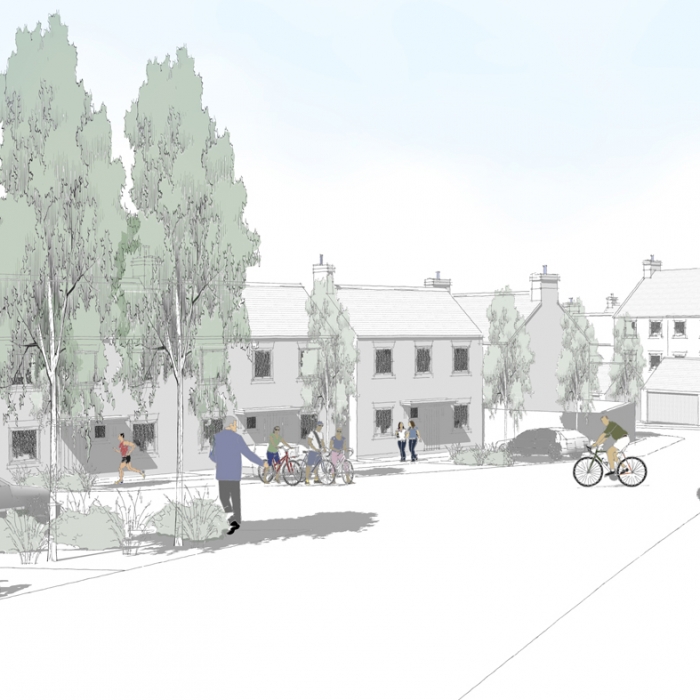Ripon Road
Harrogate, North Yorkshire
In the picturesque spa town of Harrogate, a residential development of luxury apartments close to the historic town centre involving both refurbishment of an existing grand property and a detached new build addition to the rear.
The proposed scheme for the development of the site, on behalf of the Duchy of Lancaster, aimed to restore and enhance the existing historic building whilst creating subservient additional accommodation on site. The frontage building to Ripon Road was originally built as a villa during 1860-1870 and used as a private dwelling. It was the subject of a change of use planning permission, believed to be in the 1980s, to office use. The building was used as offices from that time until March 2009, when it was vacated.
The building was sensitively altered to comprise 4 apartments including a second floor duplex.
A new build block to the rear of the site comprises a two and a half storey structure along the western edge of the site containing eight 2-bedroomed, and one 1-bedroomed apartments. They are single aspect and have been designed to face into the site with the windows serving all habitable rooms facing in this direction (east). This was a conscious design decision. Not only will this maximise the internal landscaped area and avoid any conflict with trees, it will also conceal, to a considerable extent, the large and dominating structures beyond the western and northern boundaries. With regard to the design of the new apartments, a similar approach has been adopted to that used in our successful design at Queen Parade, Harrogate; a contemporary interpretation of the late Victorian style.



