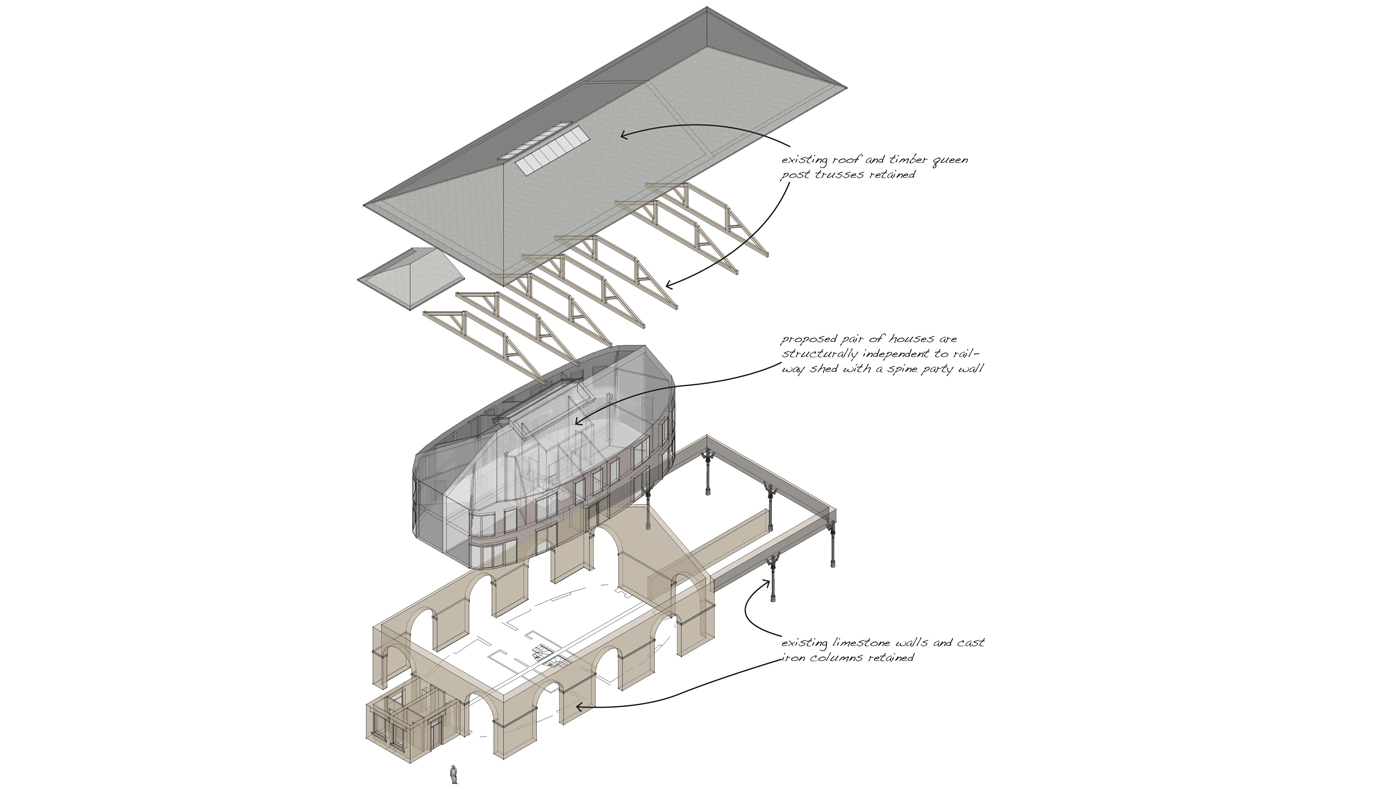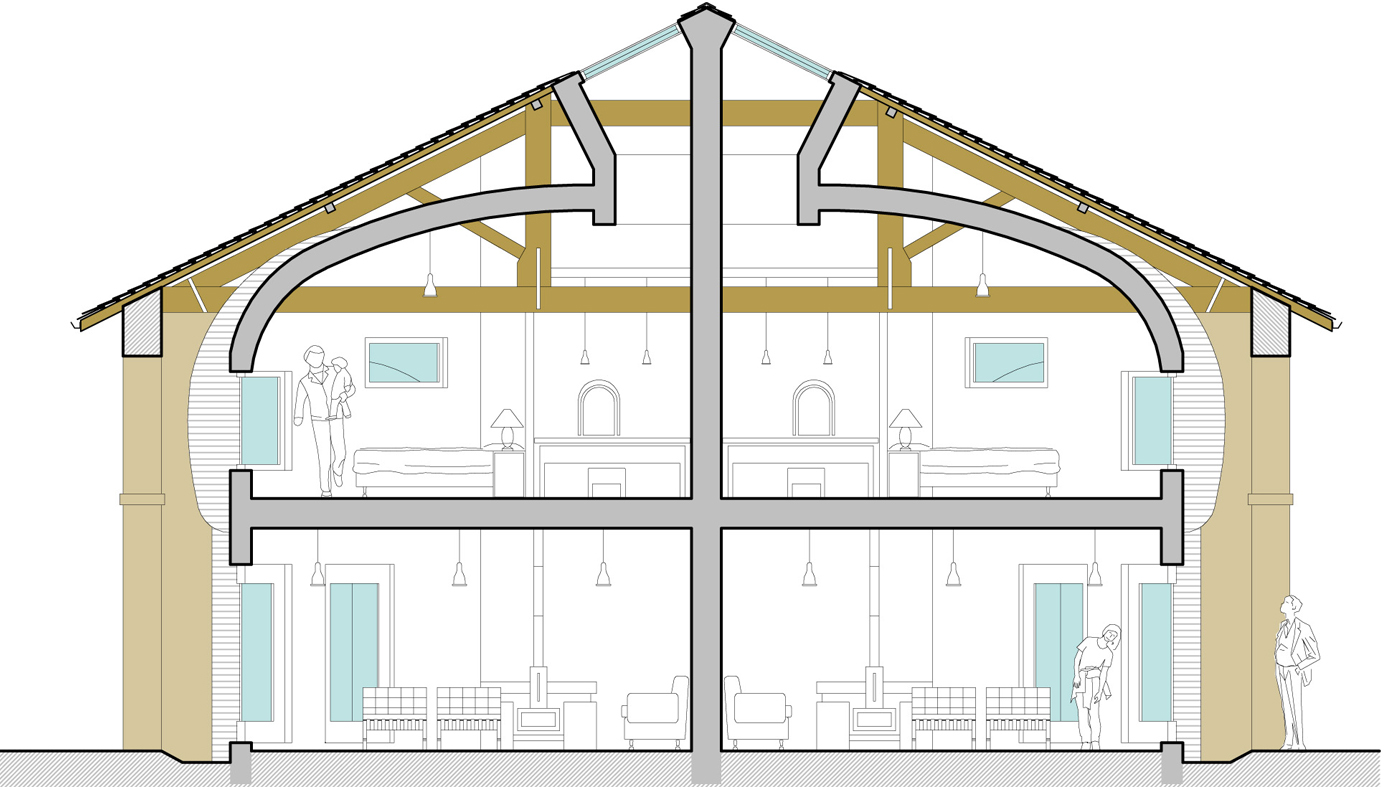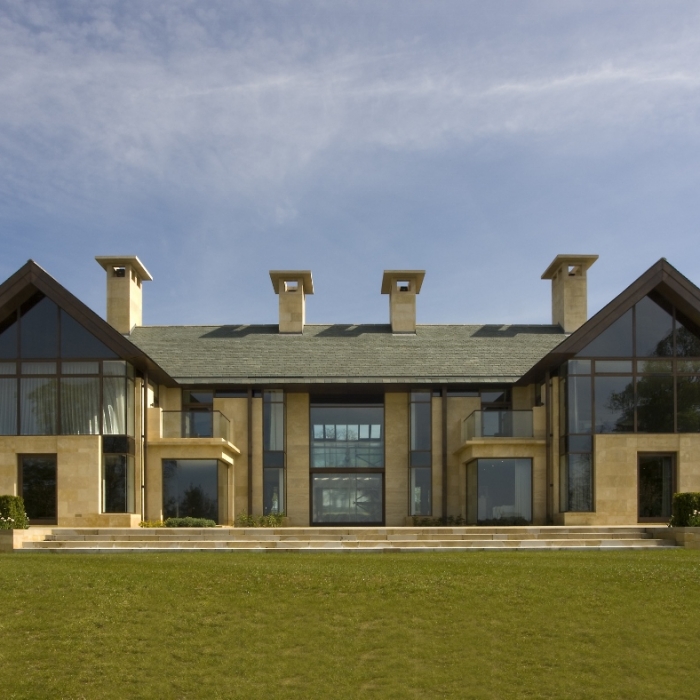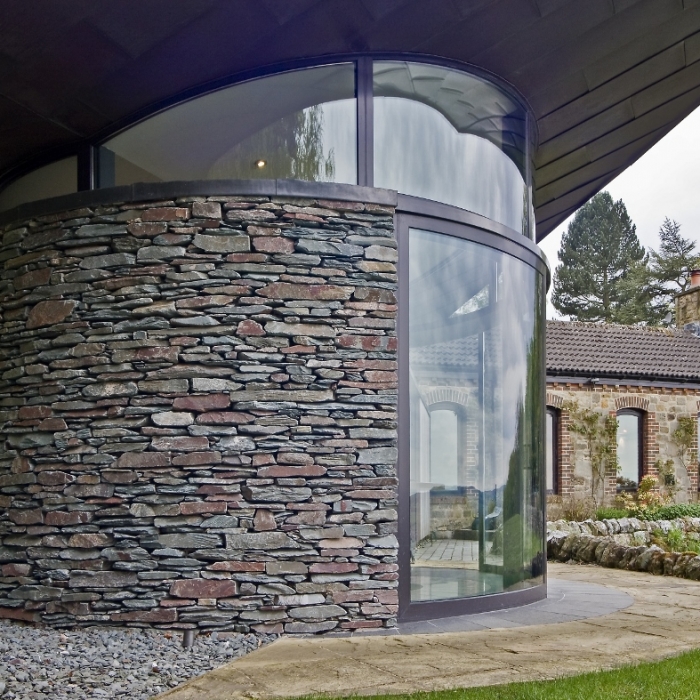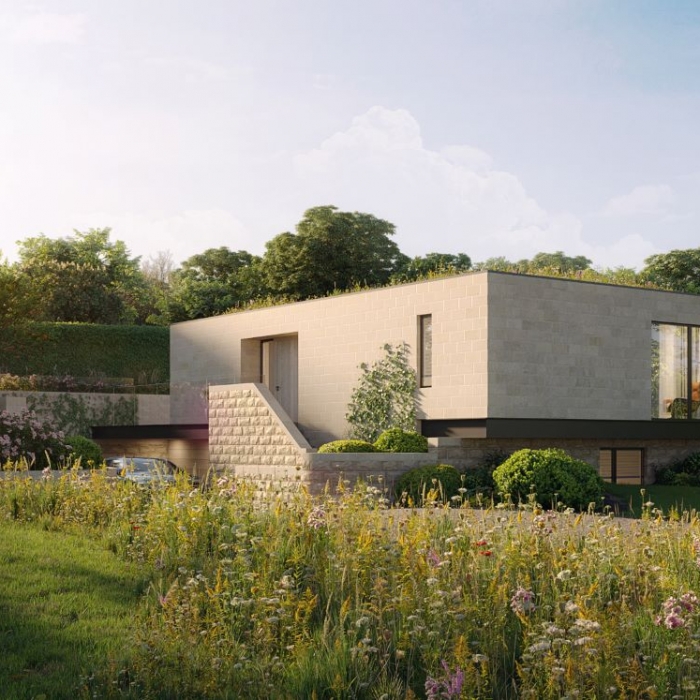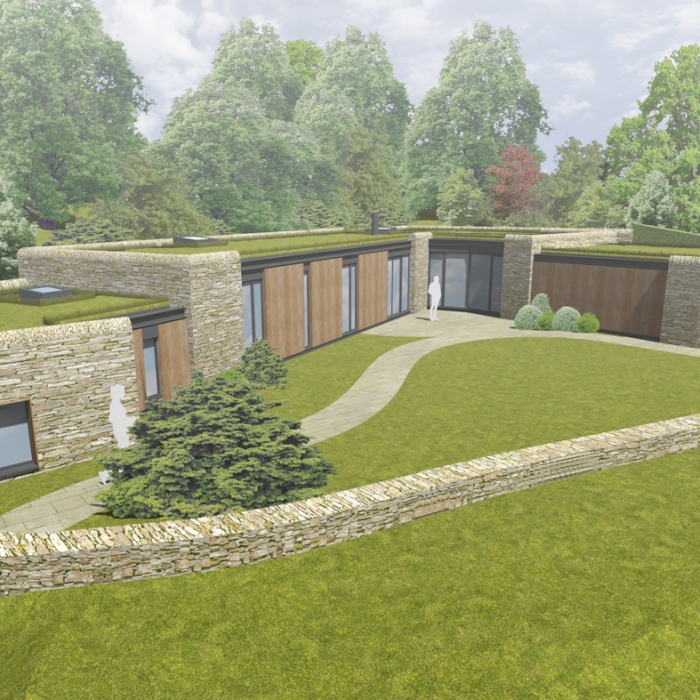Station House
North Yorkshire
Feasibility study, comprising conversion of a Grade II Listed railway engine shed into two dwellings. The design seeks to incorporate the historic and unique roof trusses into the roofscape of the first floors and the curved form is symmetrical about the central axis of the structure.
The design is to develop a railway engine shed, now disused, probably c1850 for the York and North Midland Railway Company. The side facing line has an infilled round archway with impost band forming sill to lunette on each side; canopy on the left has cast-iron columns with fretted braces beneath a boarded frieze, hipped roof.
The design for the dwellings is based on an independent structure within the shell, in order to achieve a delicate connection with the elaborate timber truss detailing to the original engine shed. The trusses intersect into the first floor roof space; to connect the new with the old. A linear rooflight along the ridge allows natural light into the plan, whilst also allowing a visual connection to the original roof timbers. Curved walls to the dwellings are held back from the existing stone walls to allow a path around the edge of the house. Periodic glimpses of the new house are achieved through the existing arched openings of the original engine shed.



