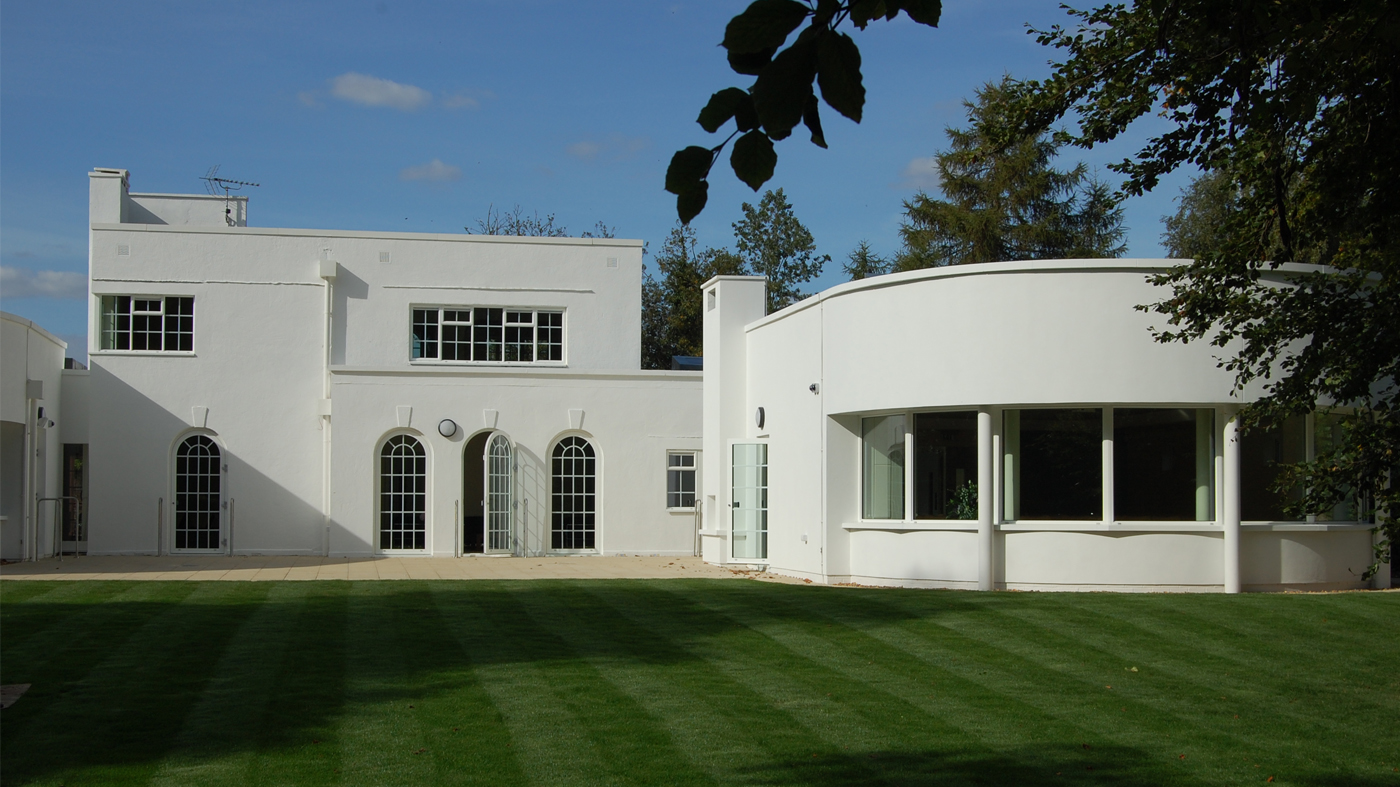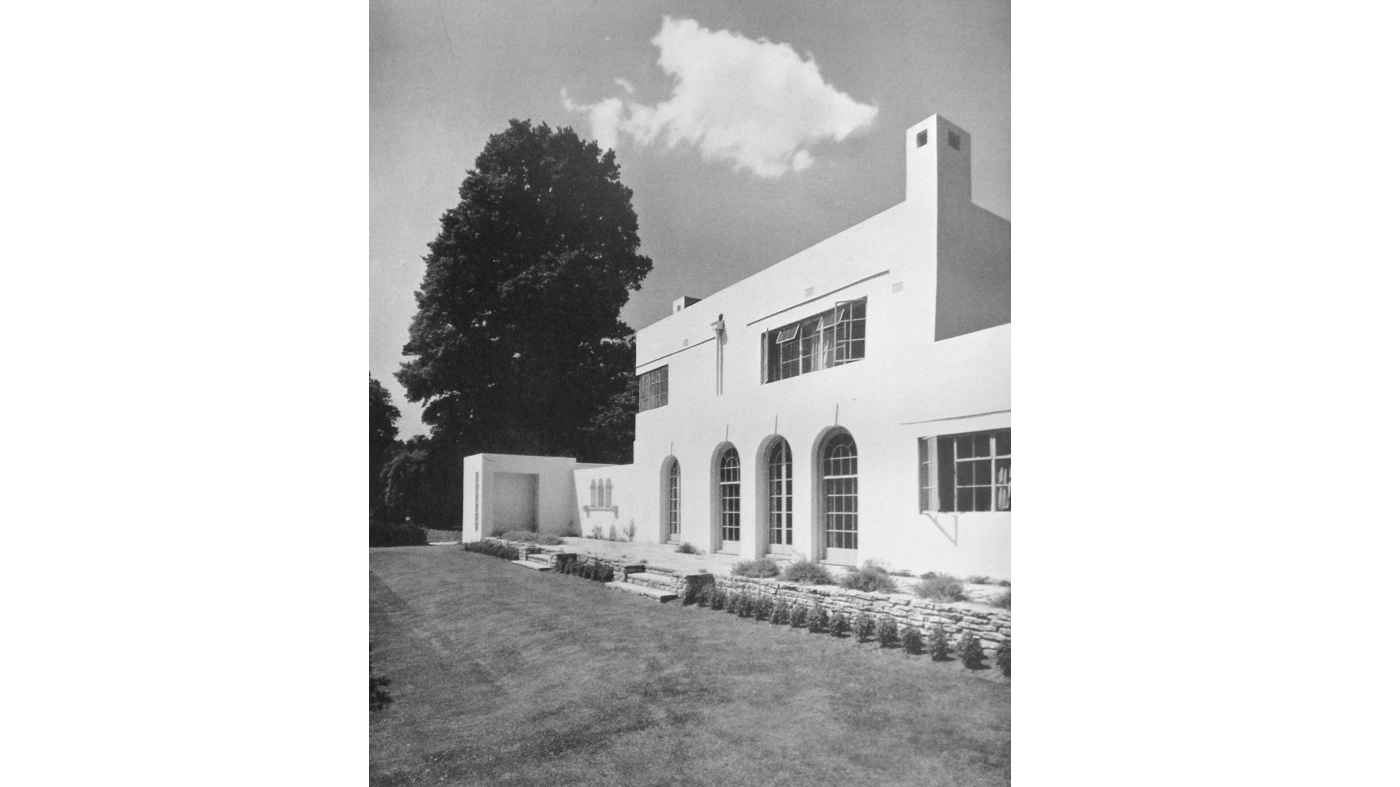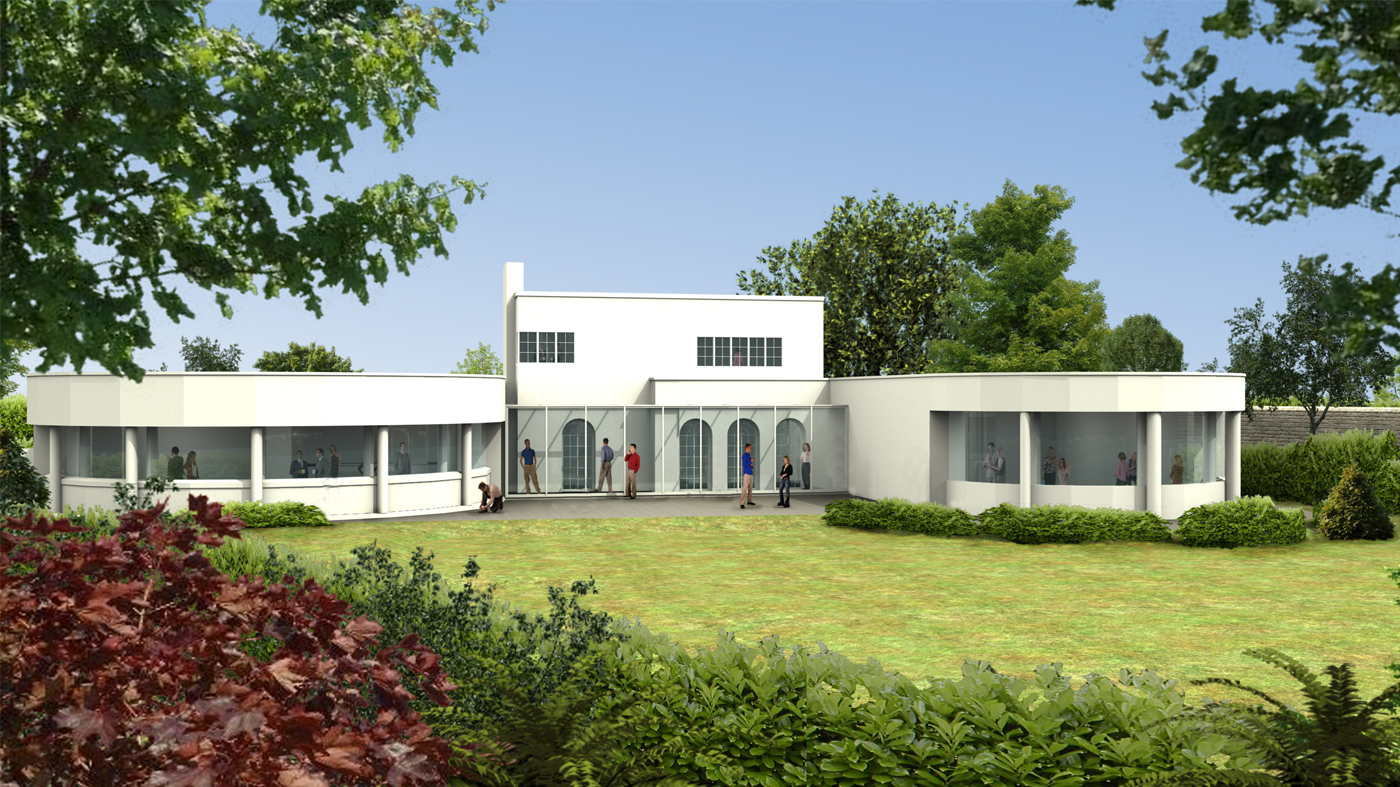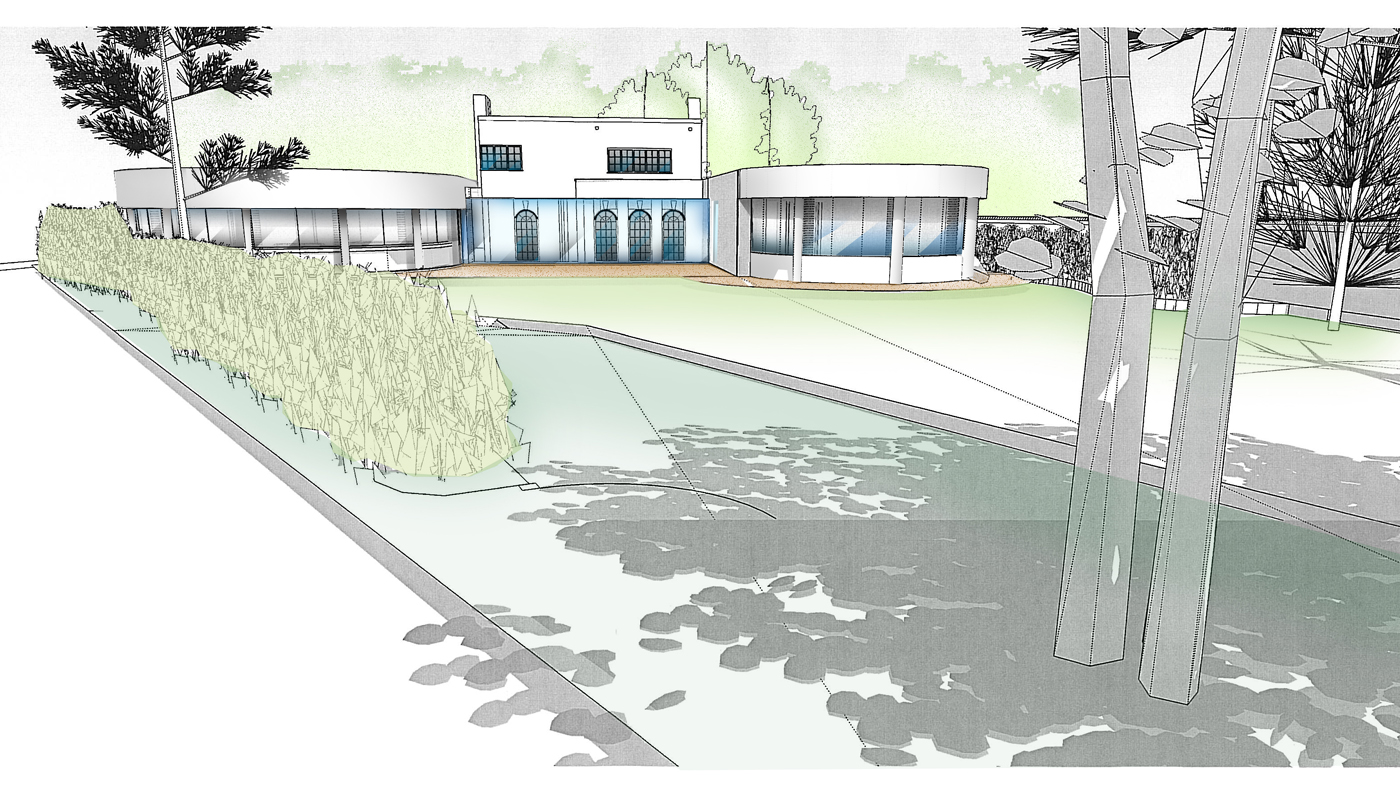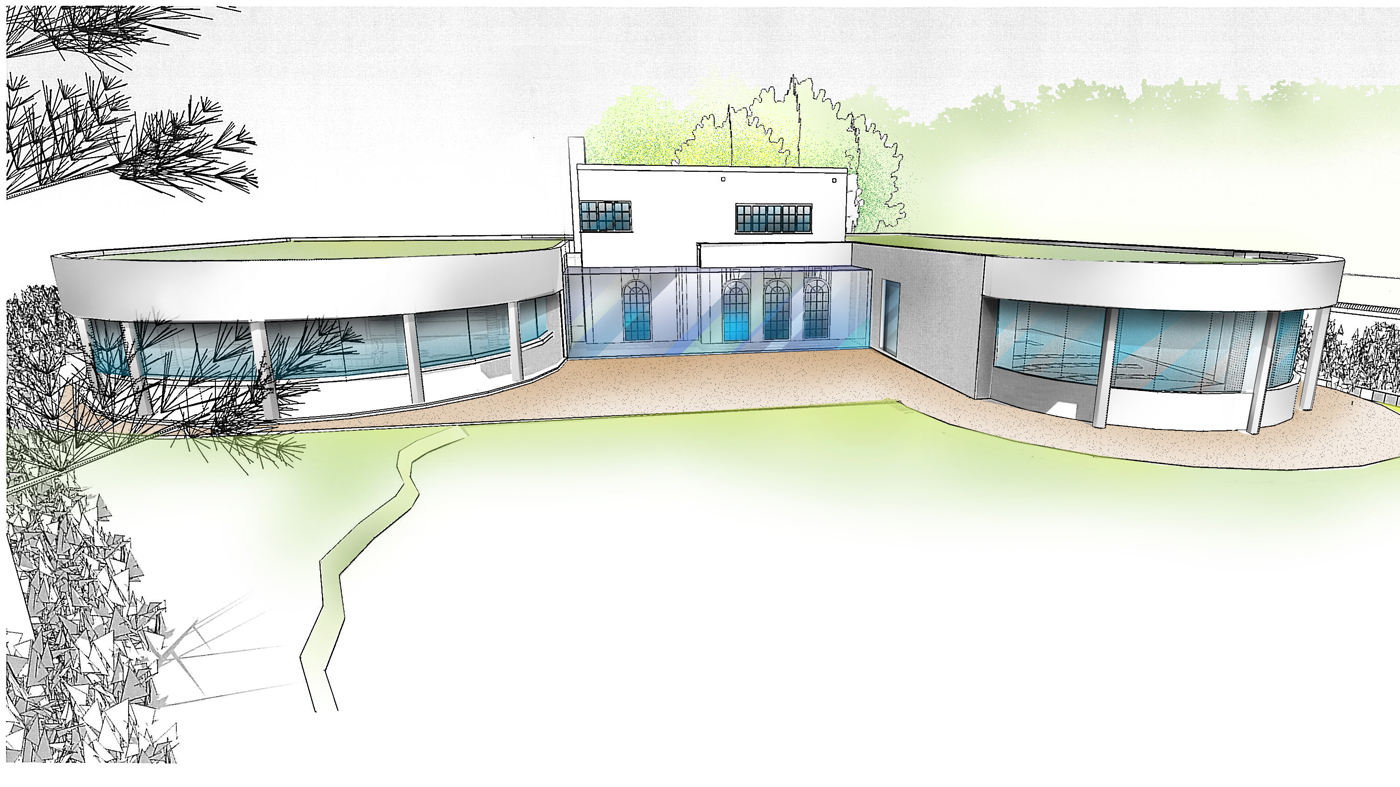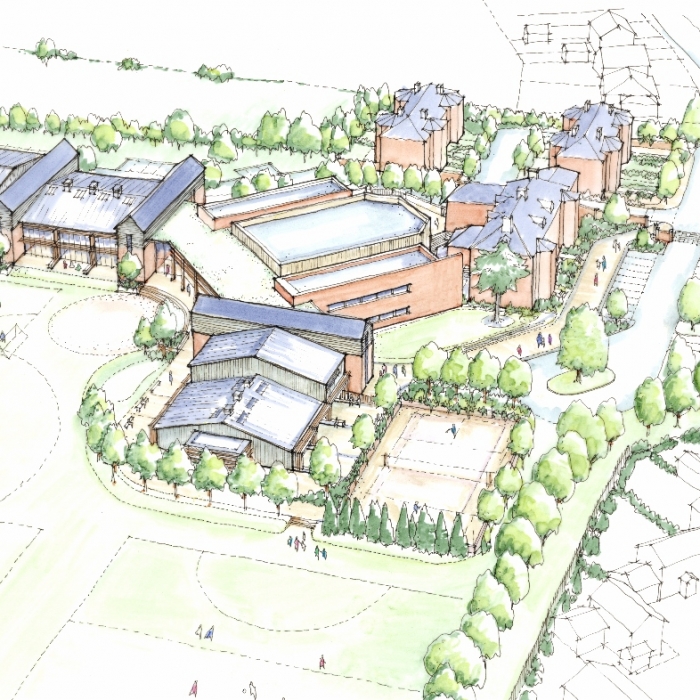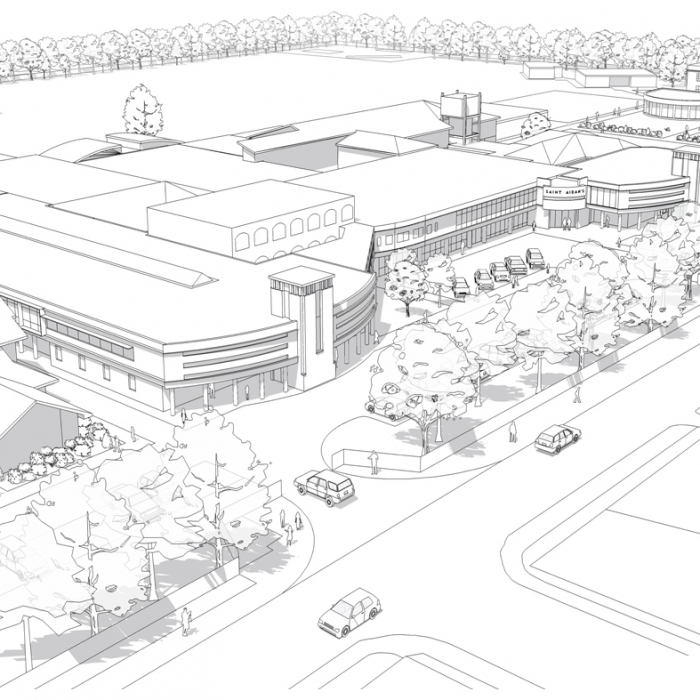Osler House
University of Oxford, Oxfordshire
The University of Oxford were looking to upgrade and extend historic Osler House and restore its former qualities in its early days as 'Osler Club' rather than the student union quality facility it had become.
Although traditional in its construction, the building is clearly influenced in its vocabulary by the International Modern Movement that followed the First World War. The original building was once described in Architectural Design (June 1934) as an `Unusual design' due to its layout and accommodation arrangement.
The original plan form of the 1930's residence had largely been lost in 1985/1986 alterations. The once elegant terrace extending to the west and leading to the 'shelter' had been replaced by the bar extension and the balanced north elevation was spoiled by the forward projecting 'WC extension'. In 2001, work provided further extensions to east and west and 'opened up' the interior of the original reception rooms. Fortunately, apart from the loss of the original chimneys, the first floor plan is much as originally designed. But the building had become 'tired' and certain elements of the structure were in need of urgent repair.
The renovation of the existing buildings involved a unifying of the existing single storey extensions to a 'U' shaped range of accommodation, that frames and embraces the original two storey element, respecting the character of the existing building with a contemporary style. The copious amount of structural glazing of the extension created a picturesque loggia across the southern front of the building, whilst forming a greenhouse effect contributing to sustainable qualities in the redeveloped building.
Restoration of the original dwelling intended to create something of the original plan form and domestic character that had sadly been lost over time.This involved the restoration of the original two storey part of the building involving the restoration of the walls around the living and dining rooms and hall, the restoration of the original fireplace and flanking bookcases and the reintroduction of the chimneys. The original living and dining rooms to be used as small meeting rooms and the ground floor master bedroom as a computer room.
The resulting facility would not only restore and revive an important modern architectural building to the university, but reintroduce the 'Osler Club' to its glory days for students and staff alike.



