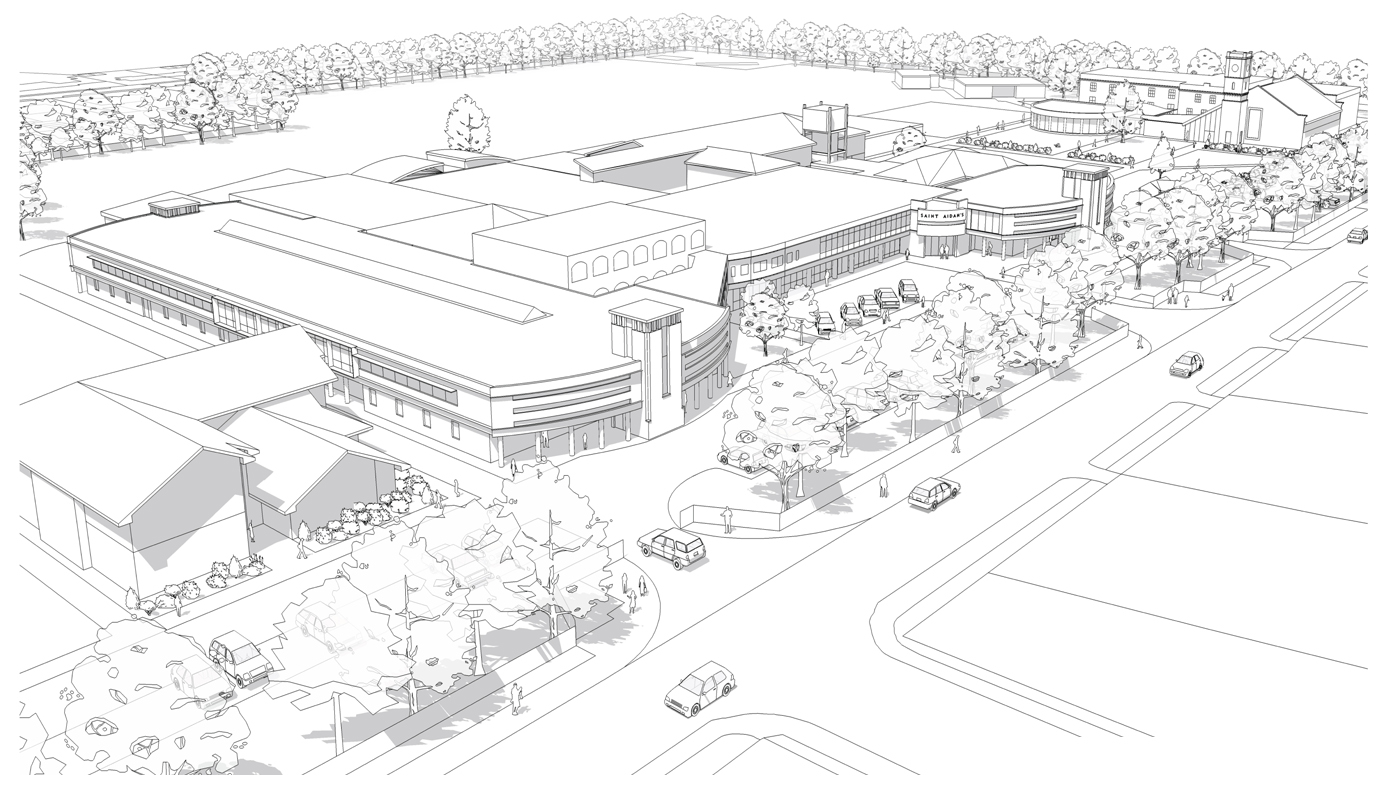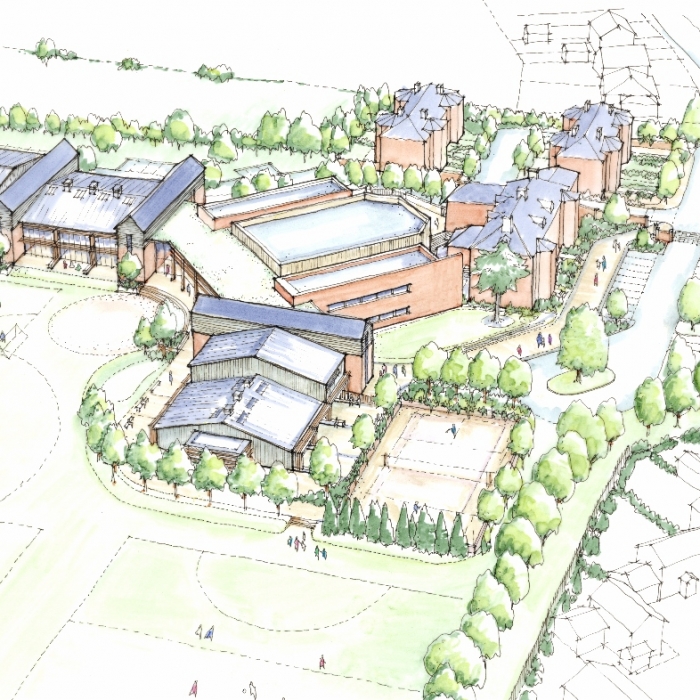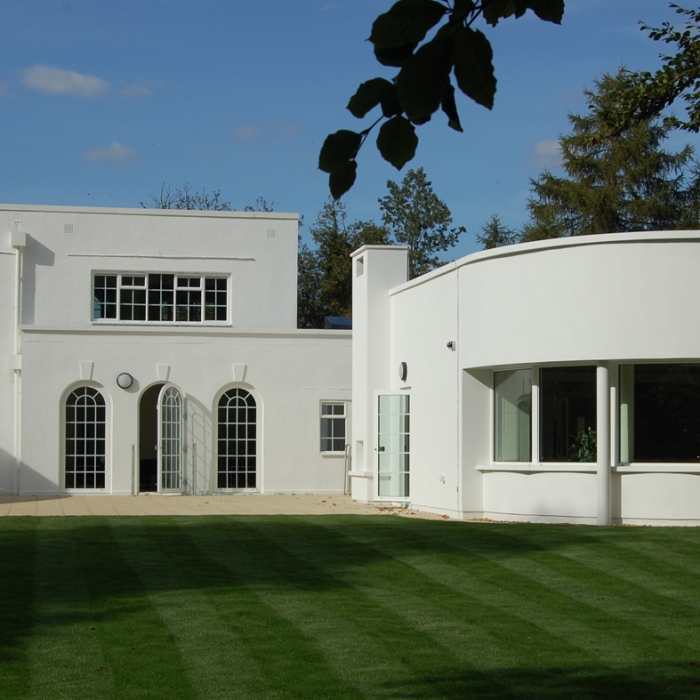St Aidans
Harrogate, North Yorkshire
A feasibility study to remodel the existing buildings in order to create more teaching accommodation and facilities for this popular well achieving secondary school in Harrogate, North Yorkshire.
This expanding highly regarded school had been subject to numerous extensions over a number of years and were looking to create a sense of order to its circulation and teaching areas. The existing layout posed an almost unordered maze layout thanks to the differing stages of expansion and required a certain degree of remodelling to ensure that the circulation routes became more clear and easy to use. The feasibility study planned to increase the ease of travelling through the school whilst maximising the teaching space available where possible.
The proposed plans were created to add a sense of architectural uniformity to the appearance of the school, whilst increasing the amount of teaching space available through reordering and reconfiguring the layout of the school. The designs incorporated a more uniform 'zoned' approach to the various sections of the school, enhancing the ease at which areas could be categorised and located. From the front elevation, a new wing would be implemented to provide a sense of symmetry upon entering the grounds, making the building appear more united in appearance and stature.
An increase in natural light and communal areas for students and staff to enjoy were also a priority for the designs. An increase in space for the current staff area was achieved, whilst new areas of the building would incorporate cloisters, a common space in educational environments, as well as open spaces for people to congregate. The educational standard of the high performing school were at the forefront of the plans, enabling students and staff alike to be welcomed into a friendly and spacious, well lit environment for their studies to evolve and excel.







