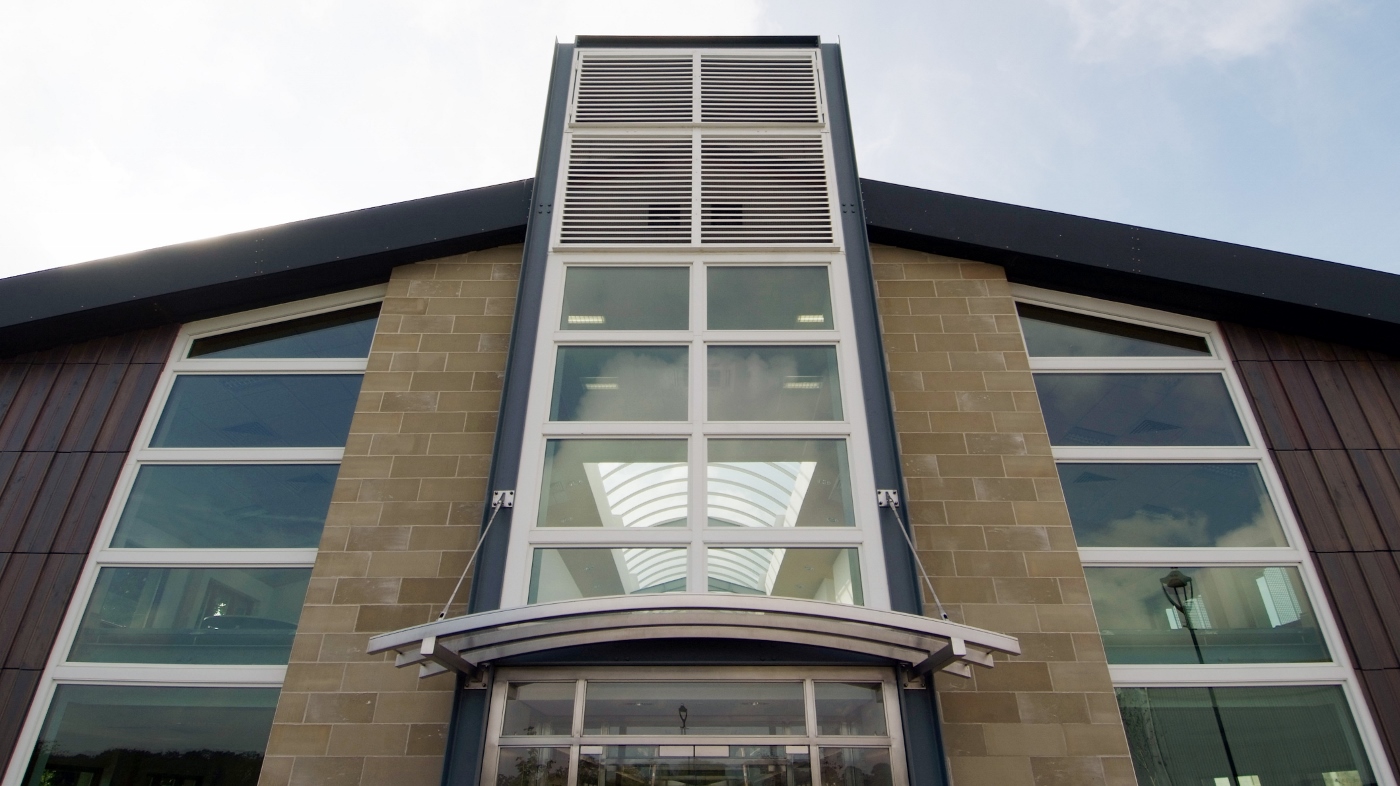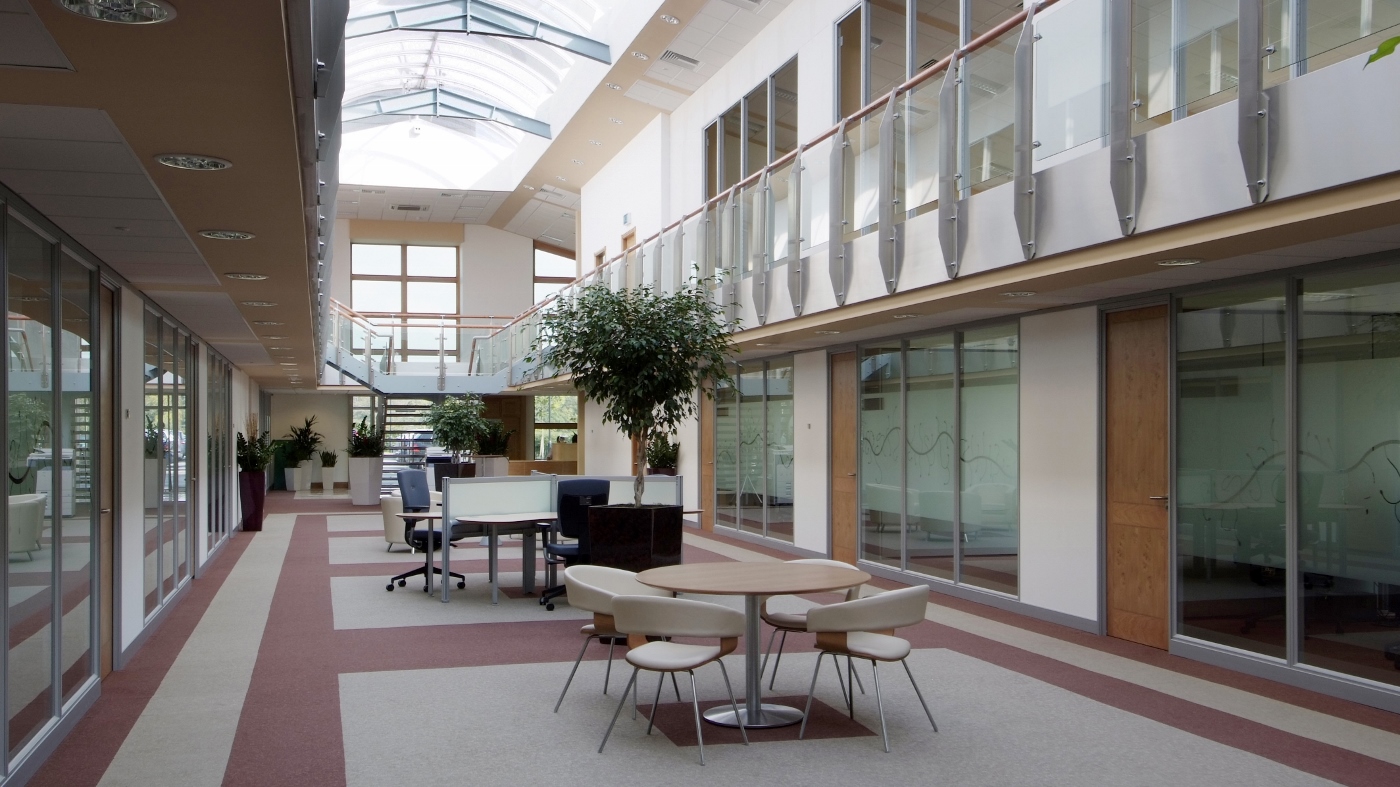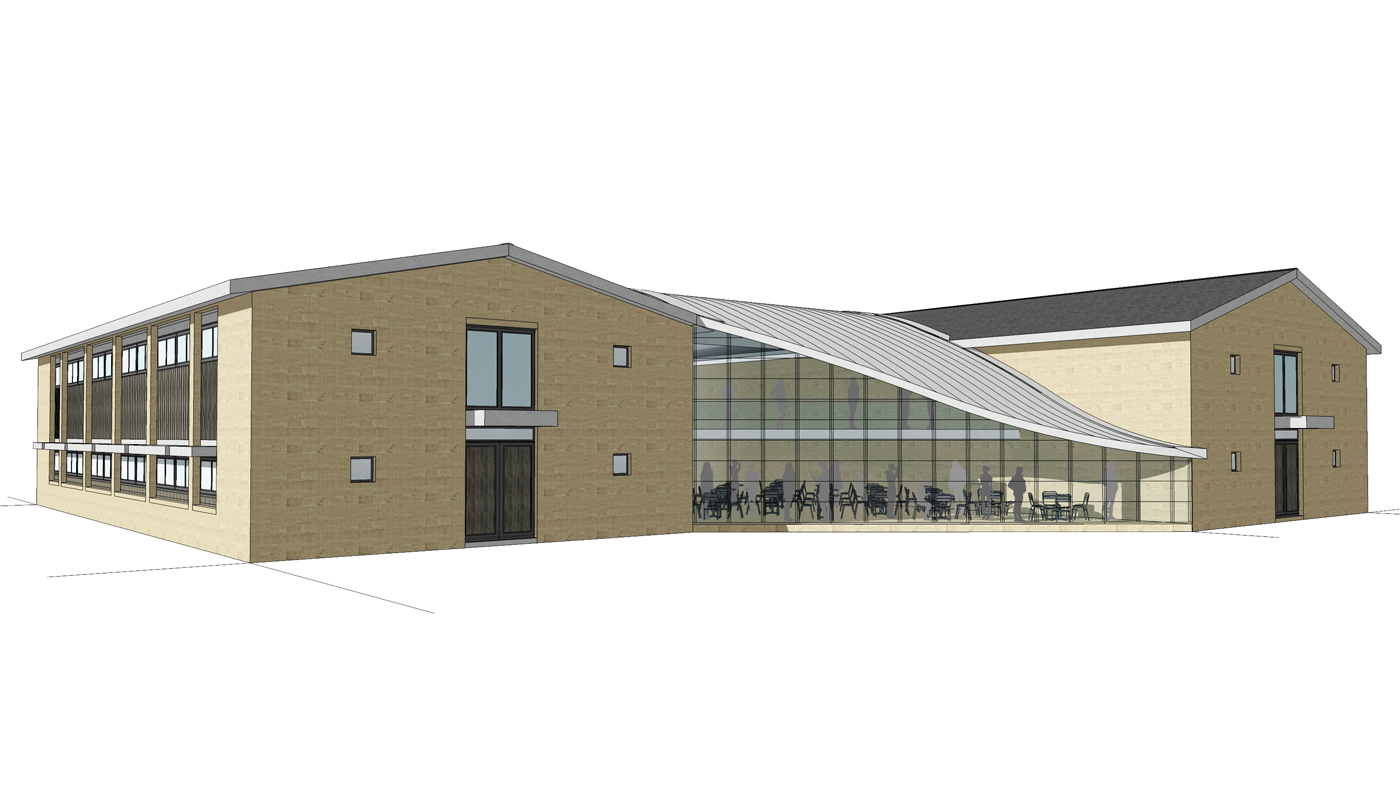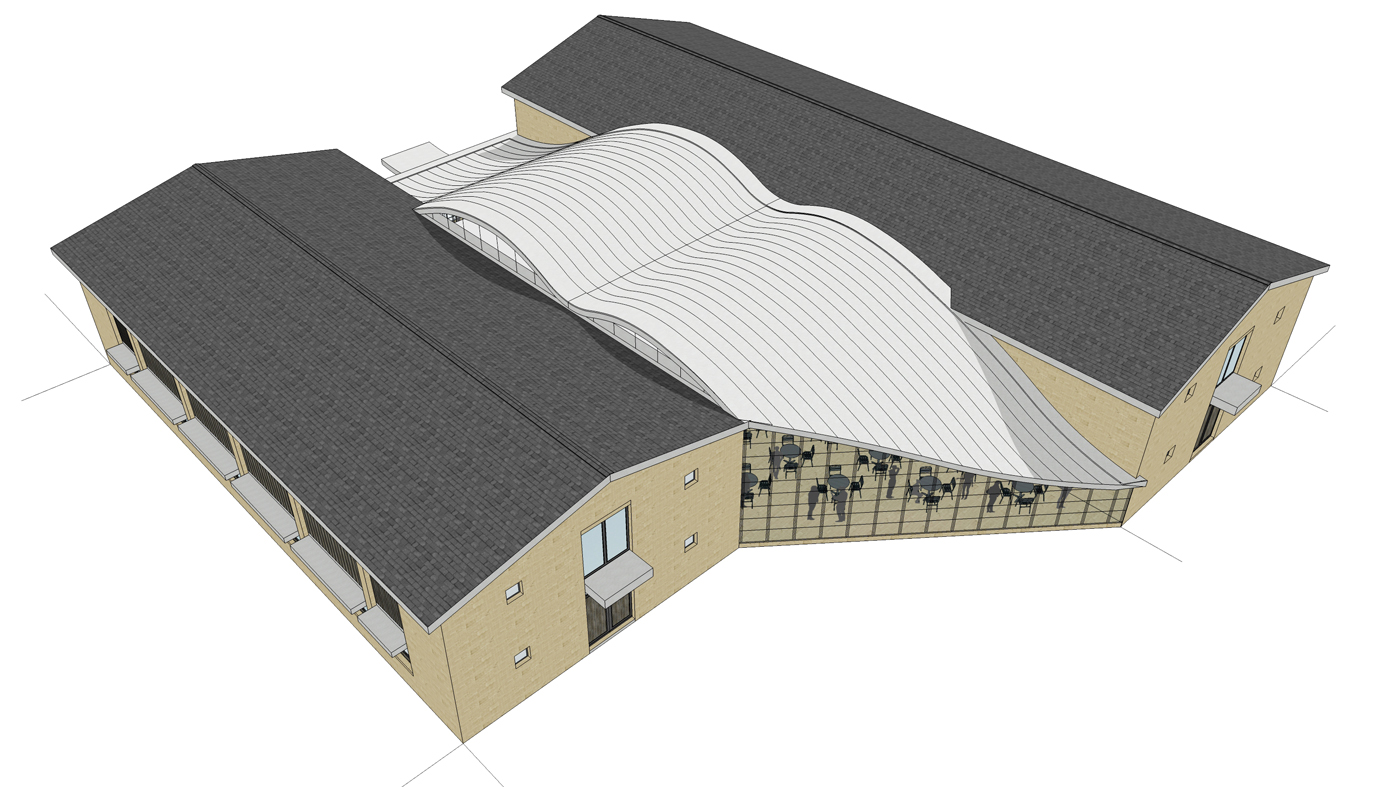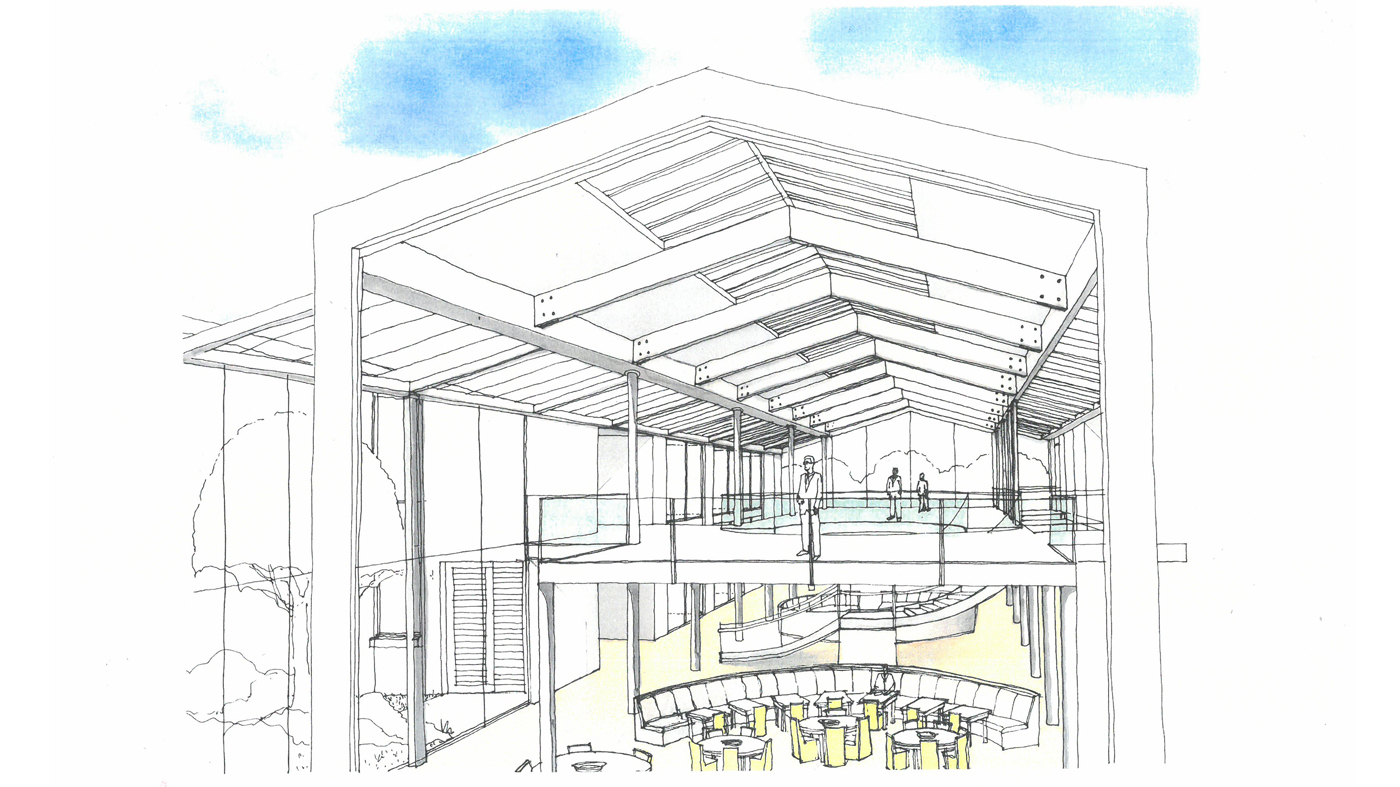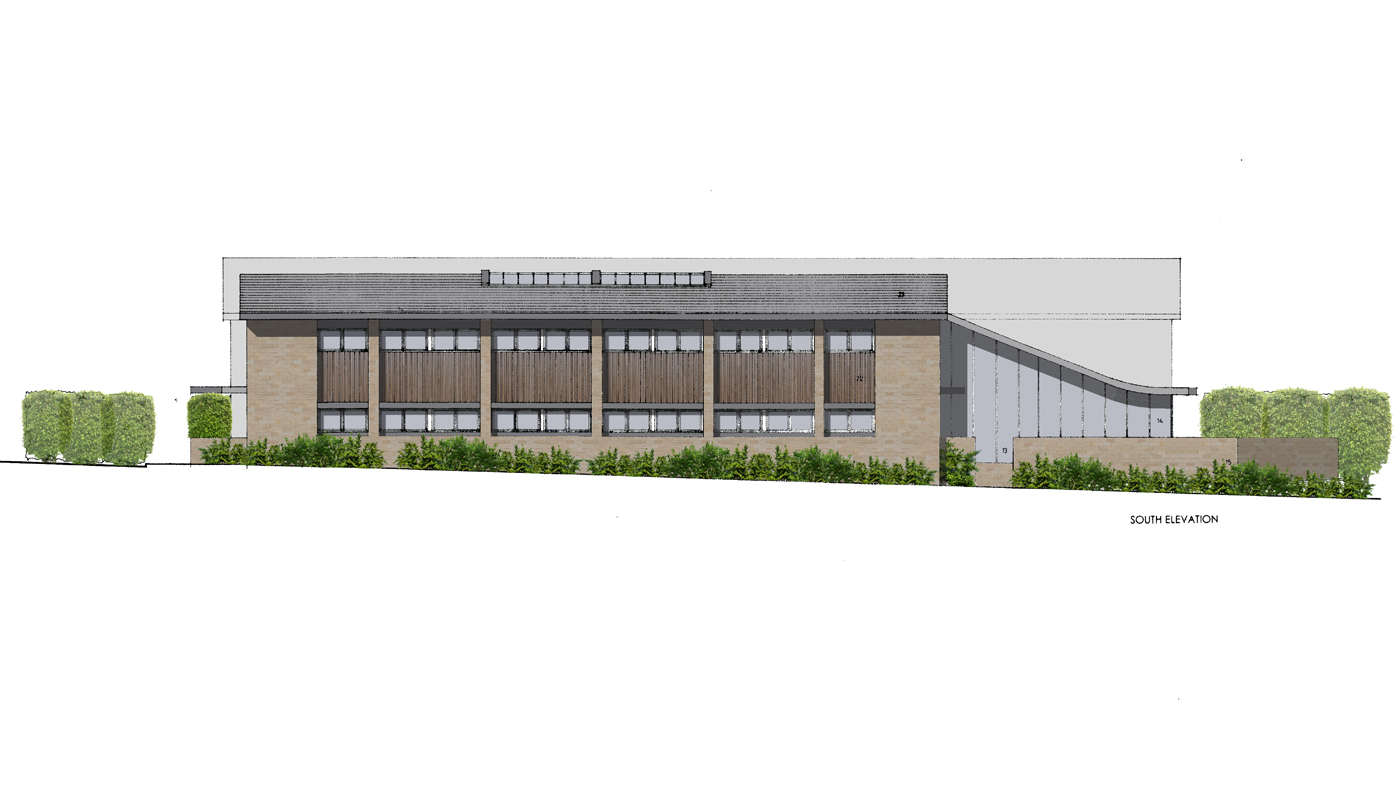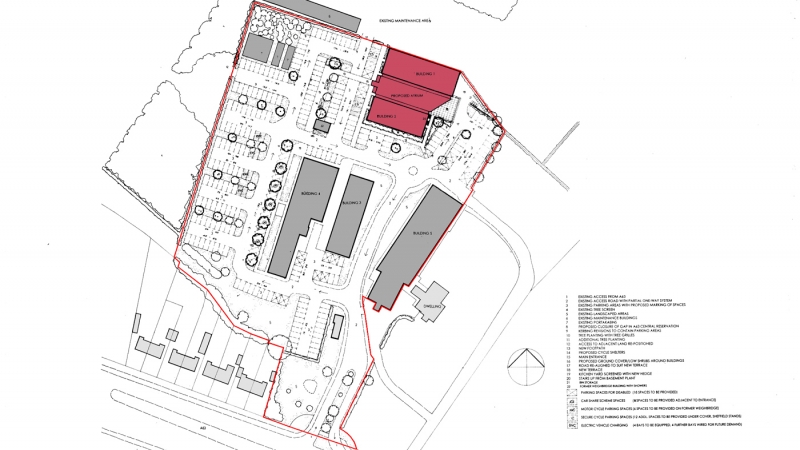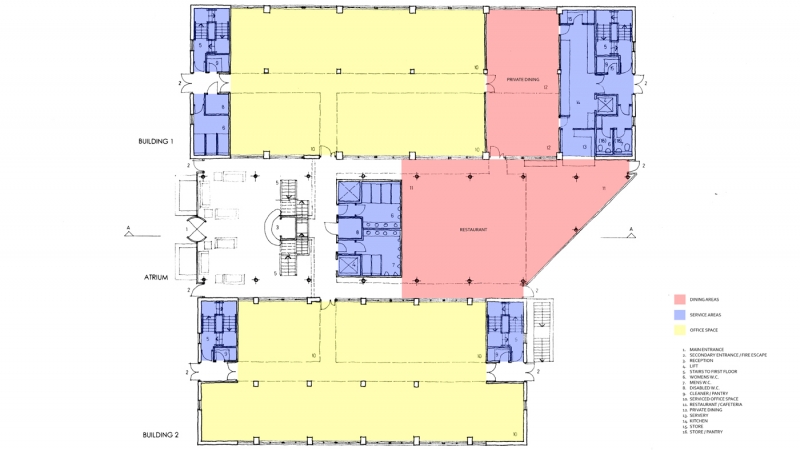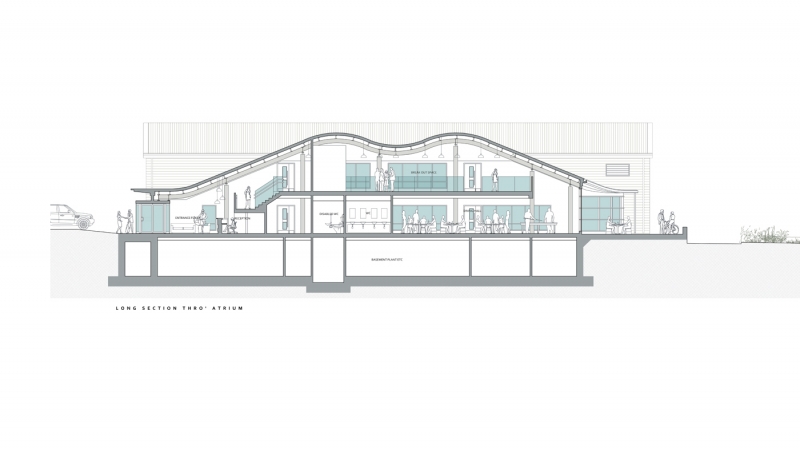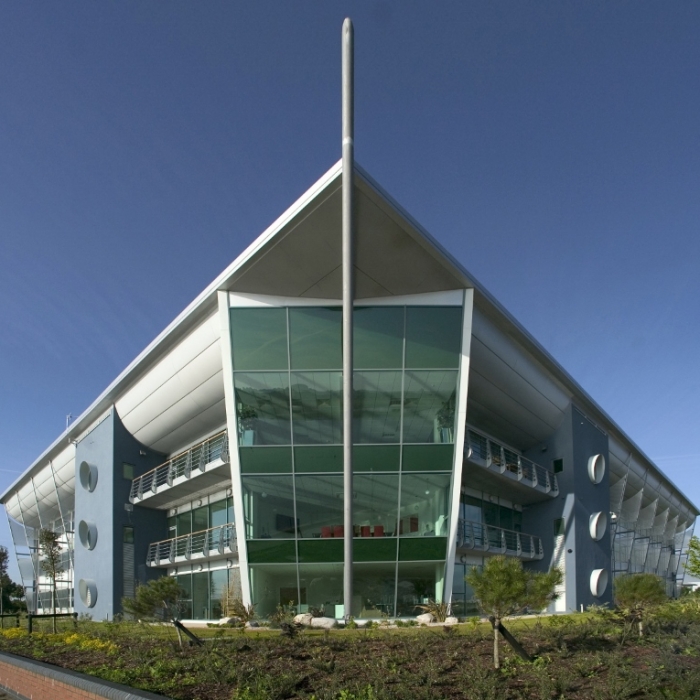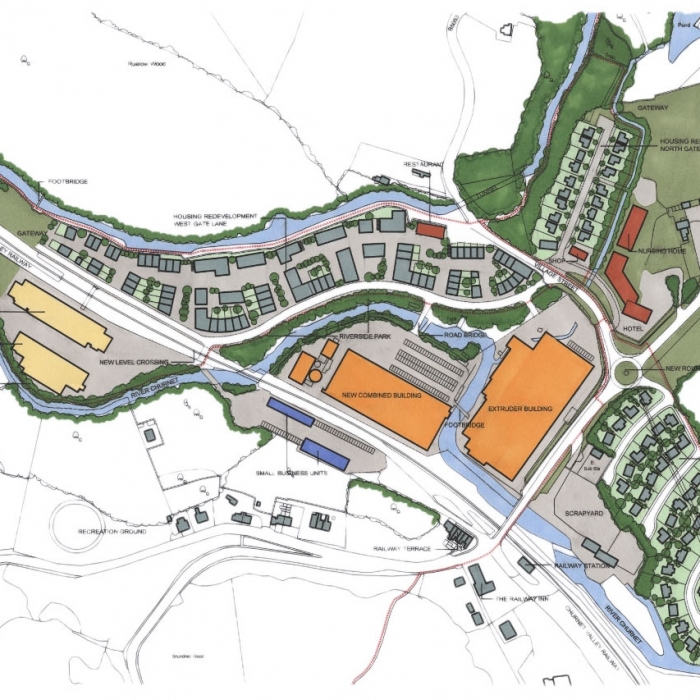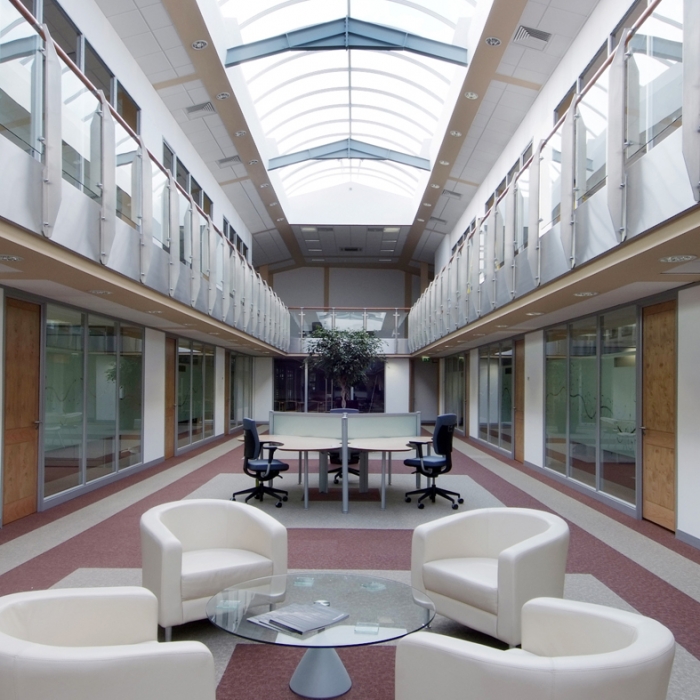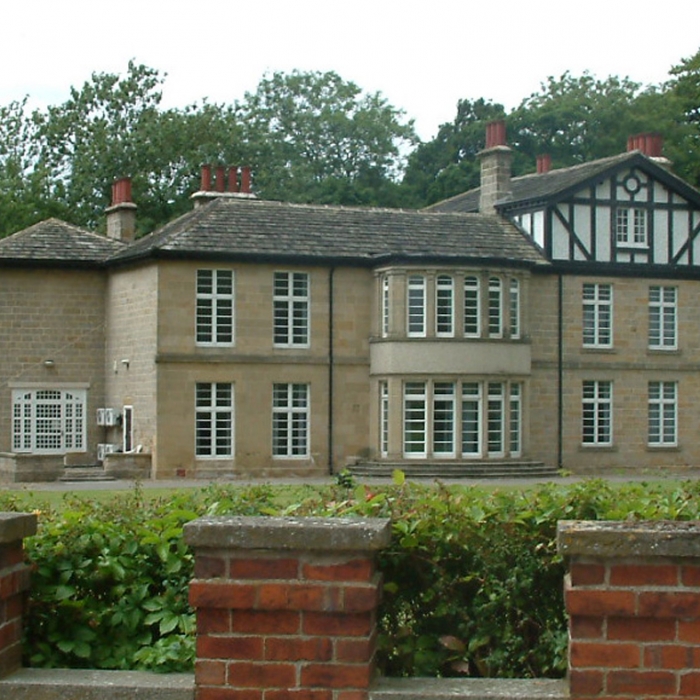Carrwood Park Expansion
Leeds, West Yorkshire
The development forms part of the Carrwood Business Park that was established adjacent to Swillington Common farm. Carrwood Park is a modern full-service business centre providing fully-furnished luxurious office space to its clients.
The proposal comprises re-use of an existing portal frame unit and the erection of a new parallel office block. Mediating between the two structures is a glazed full height atrium.
The atrium is to be read as a contrasting design that is subservient to the original structures, is as light and airy as possible and allows the entire composition to read as linked but articulated buildings rather than as a consolidated single block. It is proposed that the roof for the atrium will be formed to the curved profile with a standing seam zinc covering, with concealed gutters.
The development is approximately 20,000 sq ft of new serviced office space and series as a central 'hub' for the whole campus.
The proposal is within Leeds green belt and therefore securing of planning permission was achieved by using careful navigation of the bullet points of paragraph 89 of the NPPF;
"Limited infilling or the partial or complete redevelopment of previously developed sites (brownfield land), whether redundant or in continuing use (excluding temporary buildings) which would not have a greater impact on the openness of the green belt and the purpose of including land within it than the existing building."
The proposal is a further part of Carrwood Park that Wildblood Macdonald have involved in the development of, the first can be found via the earlier Carrwood Park project page HERE.



