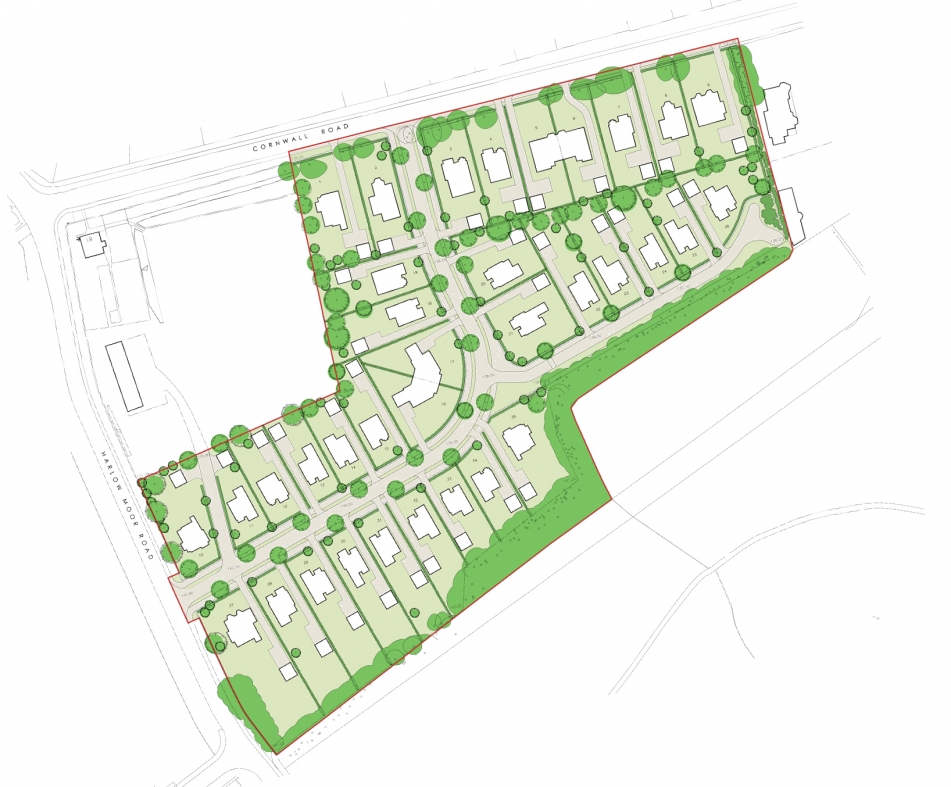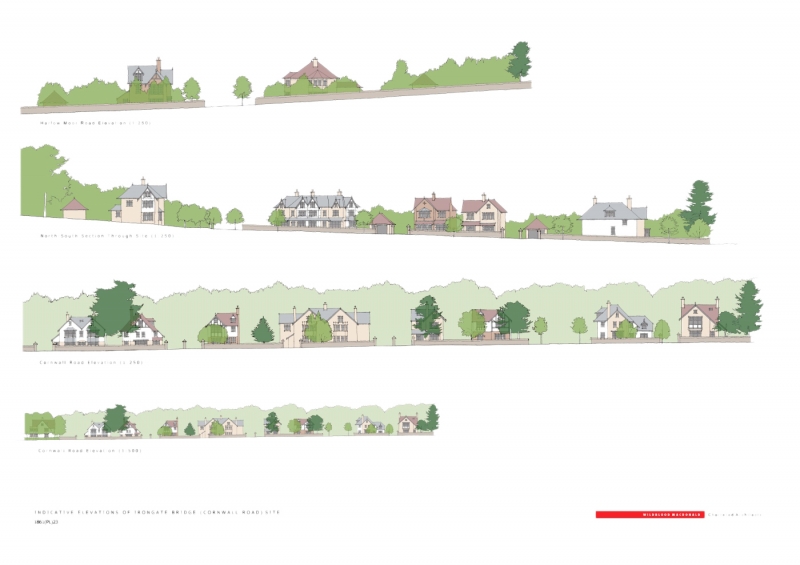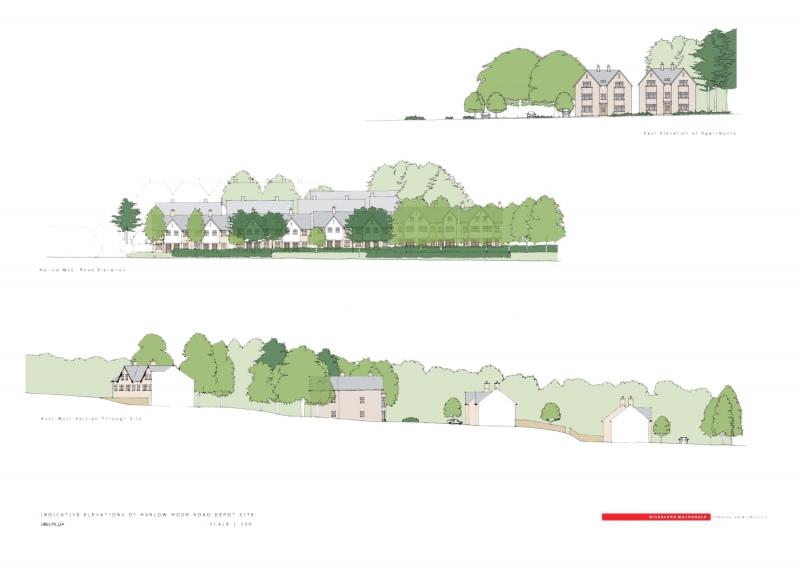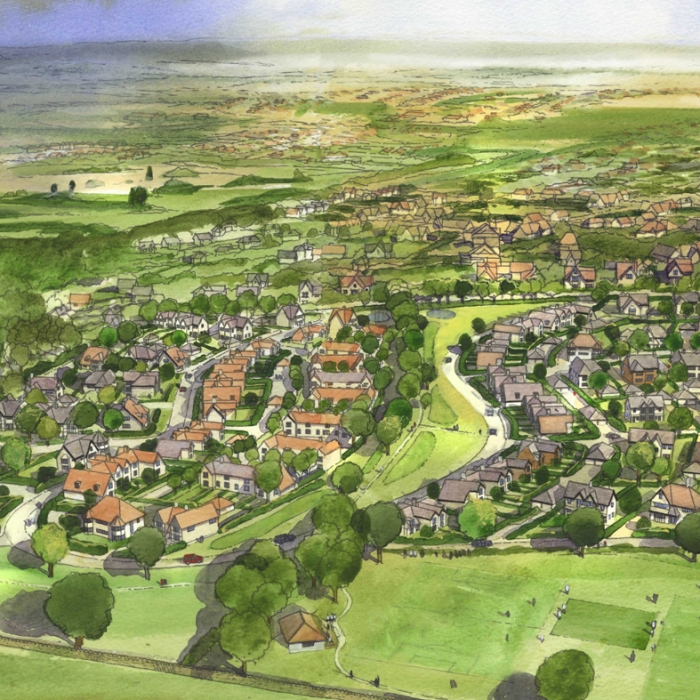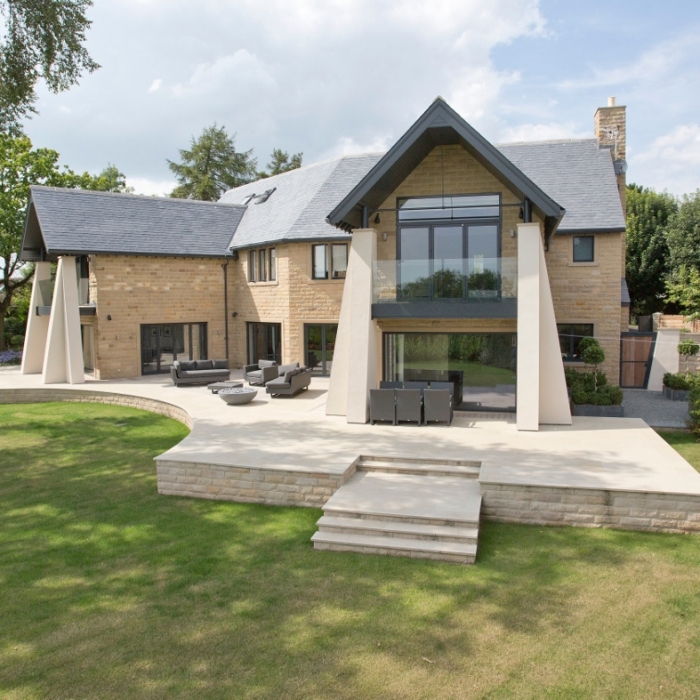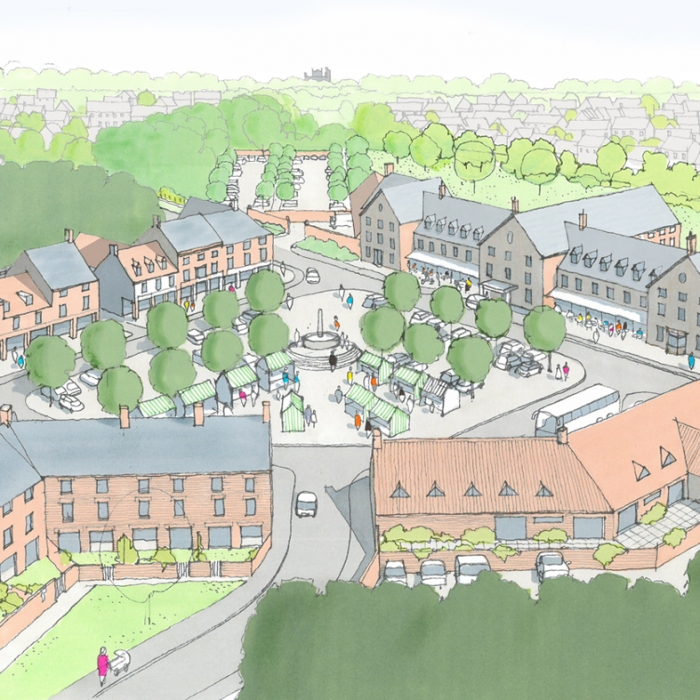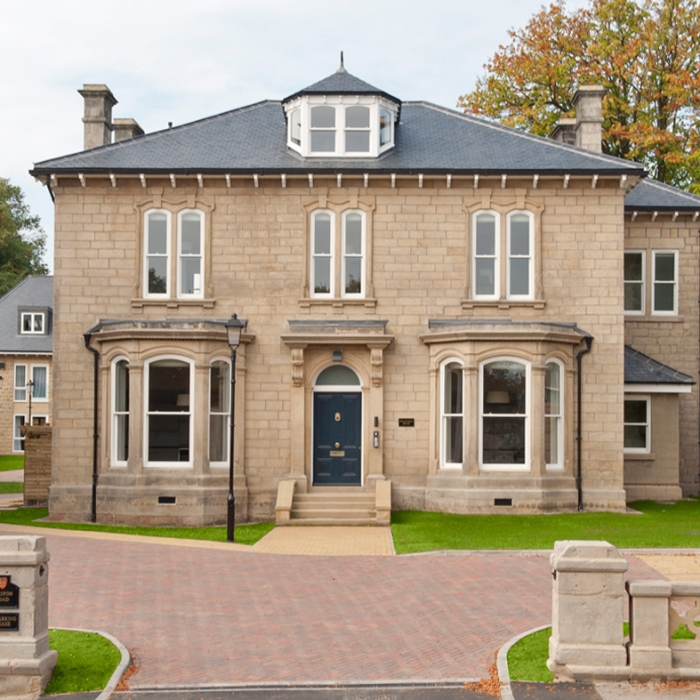Cornwall Road
Harrogate, North Yorkshire
This site adjoining the Duchy estate in Harrogate was originally developed in Victorian times as the Irongate Bridge reservoir but subsequent developments rendered the two open reservoirs obsolete, leaving just a portion of land in operational use. Yorkshire Water disposed of their interest in the remainder of the site to our client Keyland Developments who wanted to produce an exclusive residential scheme to tap in to the upmarket Duchy estate.
One of the key characteristics of the Duchy estate is that there are no standard house types – in fact all of the houses are unique despite being built as a late Victorian - early Edwardian speculative development. Rather than draw up some house types and arranging them onto a site plan, we looked at the townscape qualities of the Duchy estate and began to put these observations together as a set of rules or blueprint for recreating the character of the estate. It was planned that this blueprint or design code would be used to inform the design of individual houses within a framework site plan, and these two documents formed the basis for the outline application submitted. This approach is designed to give the developer more flexibility to cater for individual preference, or indeed to allow the site to be sold on a plot by plot basis after the roads and services have been built.
The design code describes both the physical and so some extent the abstract qualities of the estate. For example: the plot ratio, the ratio of building width to plot frontage, the proportions of the building on plan, the floor to floor heights etc., and sets parameters for these to ensure that the built form follows that of the existing estate. It also defines the prevalent architectural styles (Victorian Gothic and Edwardian Arts and Crafts) in terms of their composition and the treatment of their facades. Being an important site within the conservation area, English Heritage were consulted and they gave positive feedback on the design code and its use in this context.
After initial misgivings about the design code approach, Harrogate Council eventually accepted it as an alternative to the submission of a full planning application with each and every house designed; and at the third attempt permission was granted in 2012. As far as we know this is the first time that a design code has been submitted in Harrogate, and it was unusual for an outline application in the conservation area to be approved.



