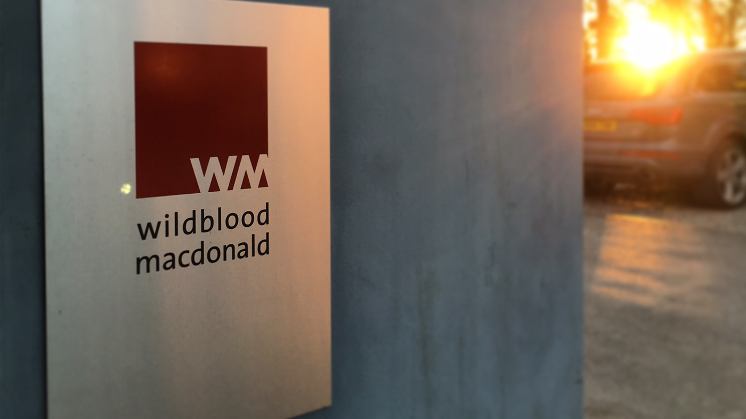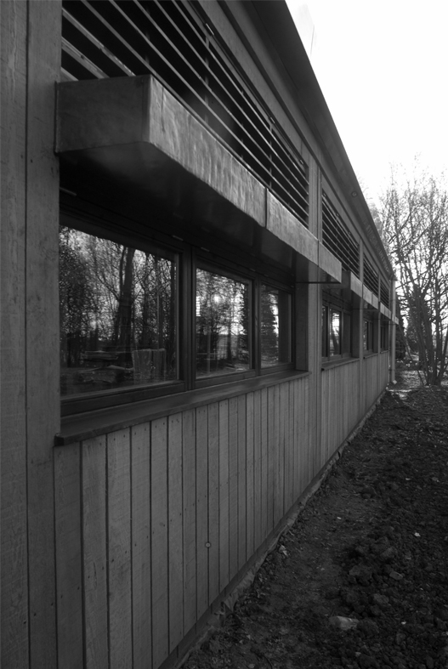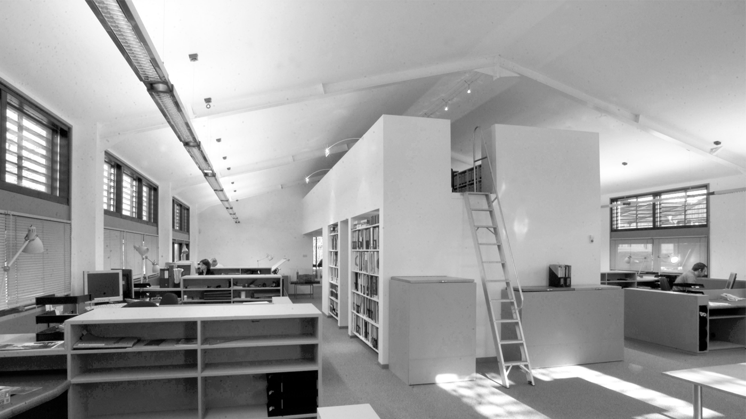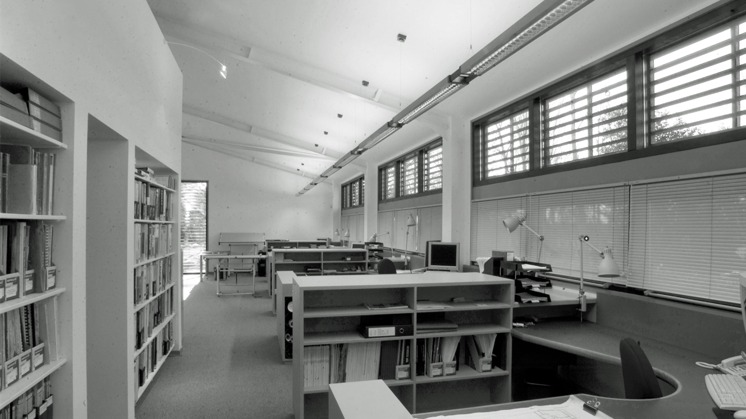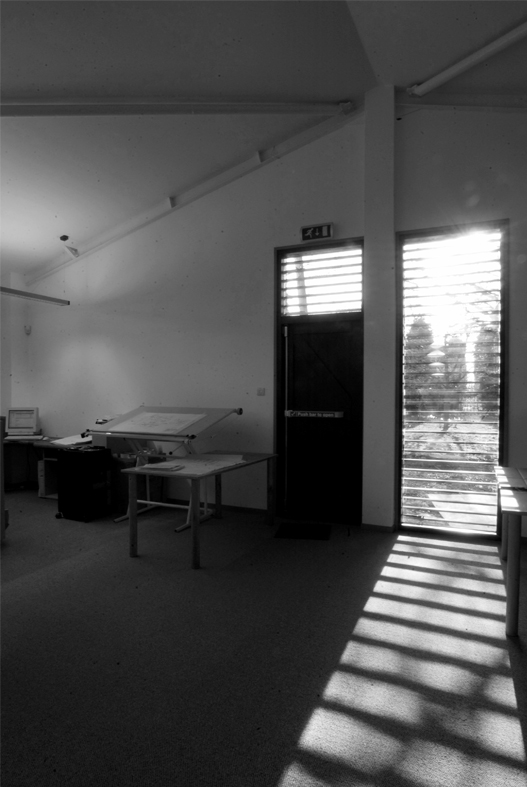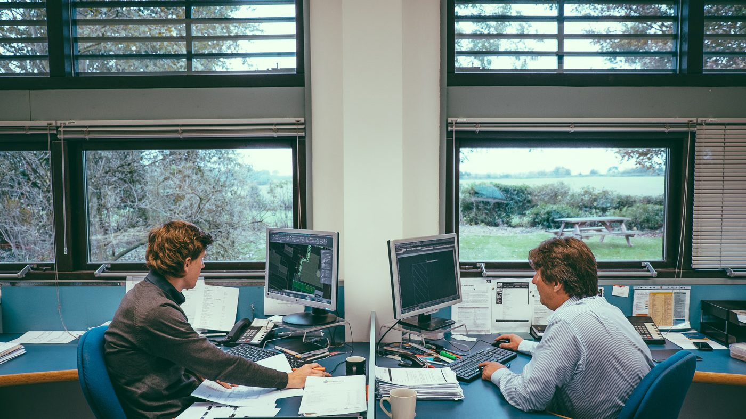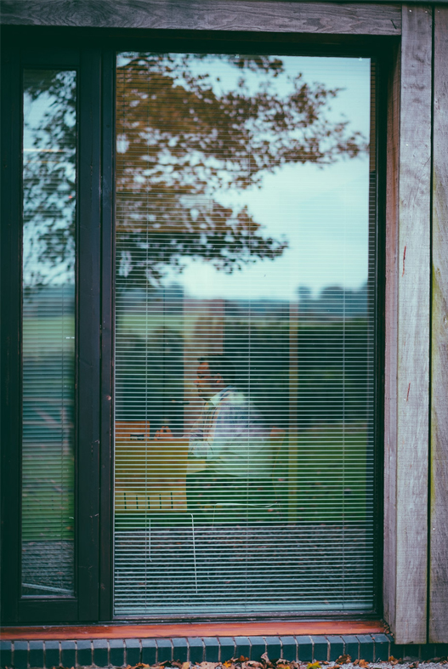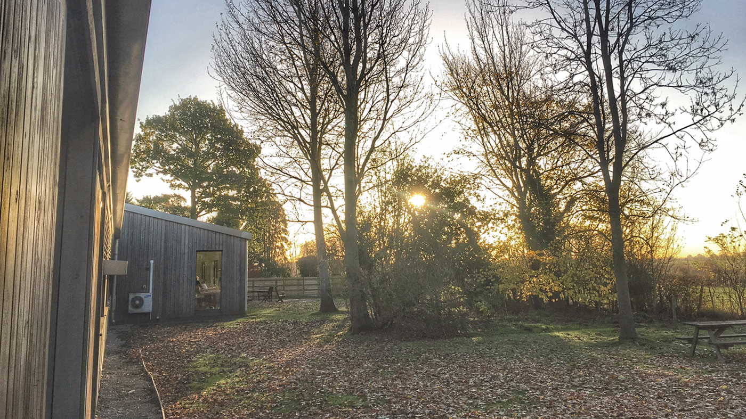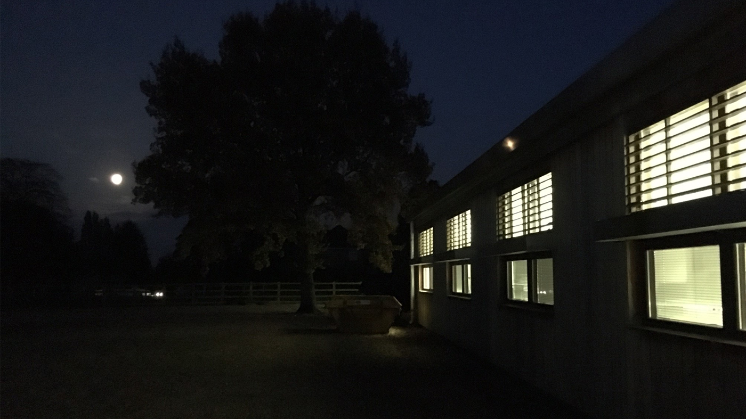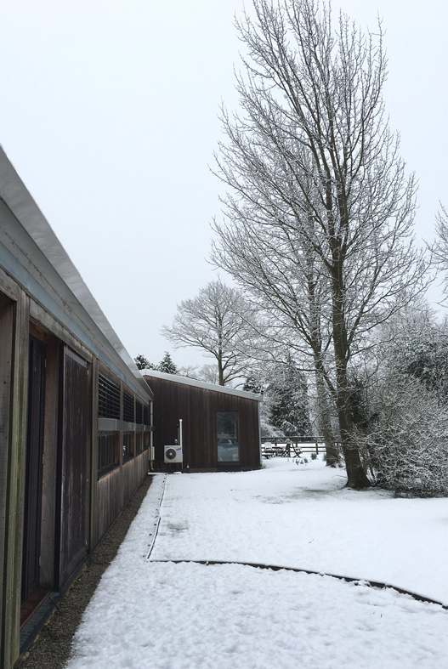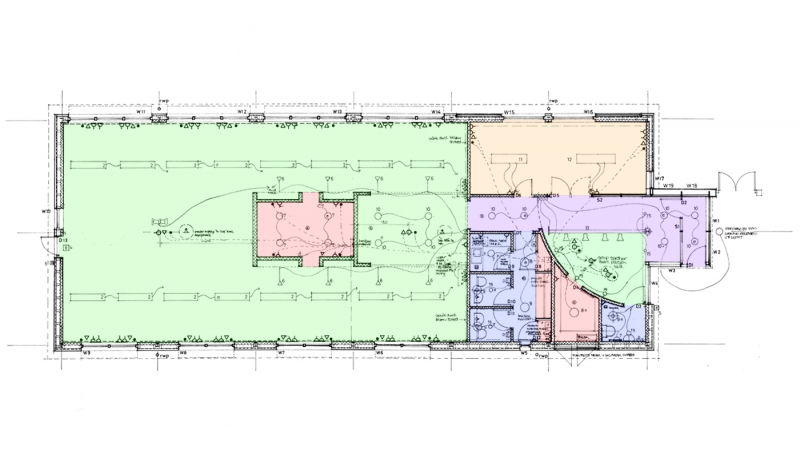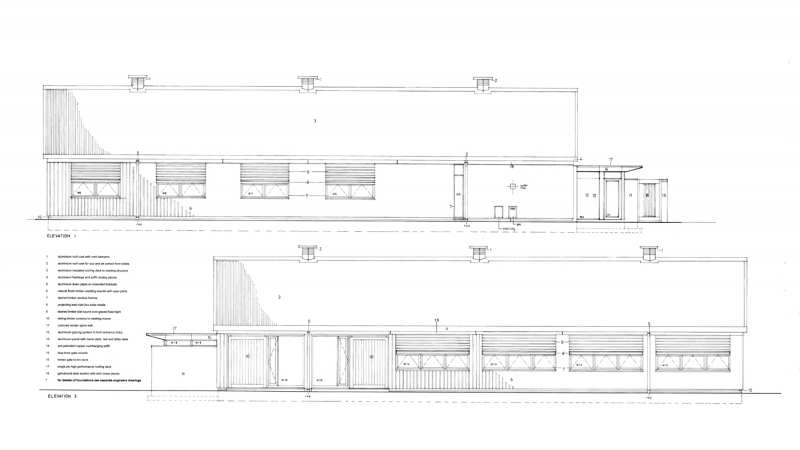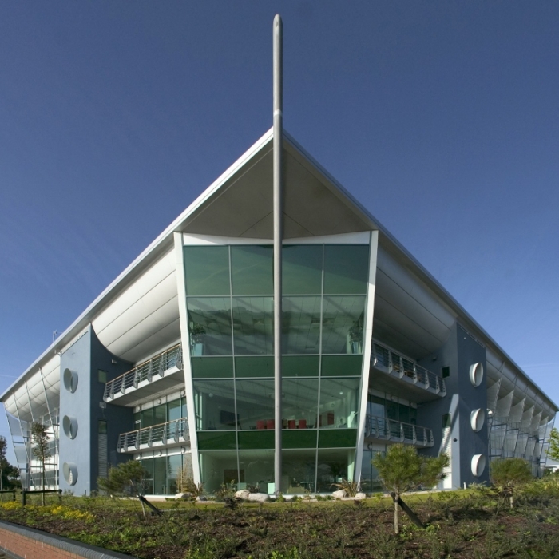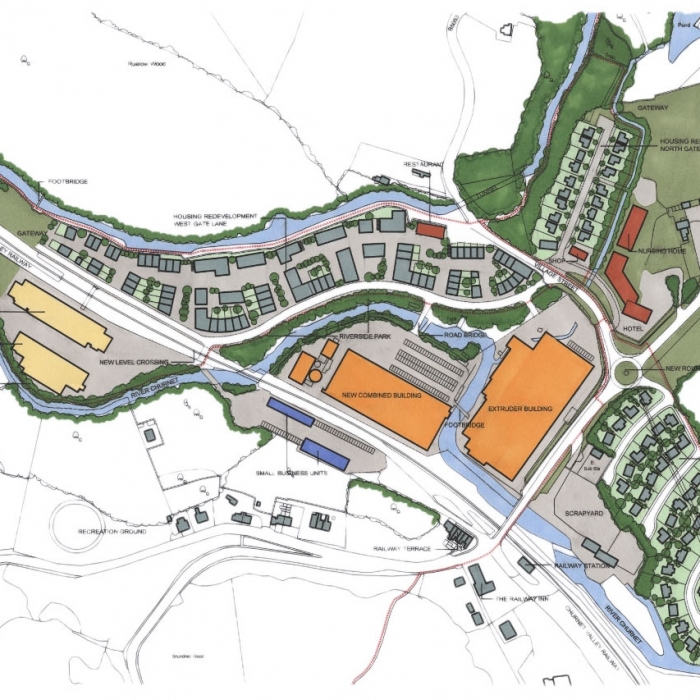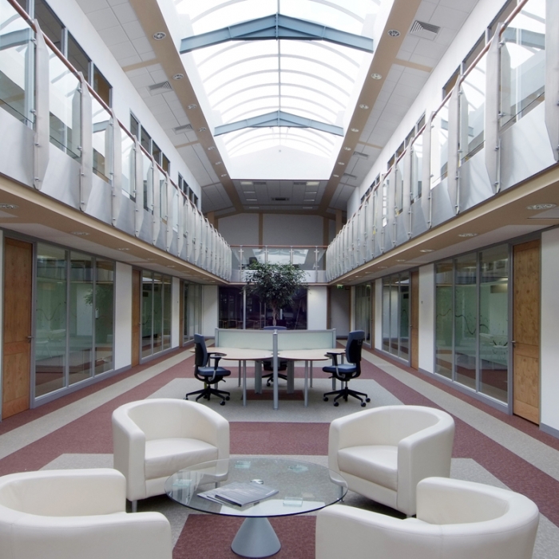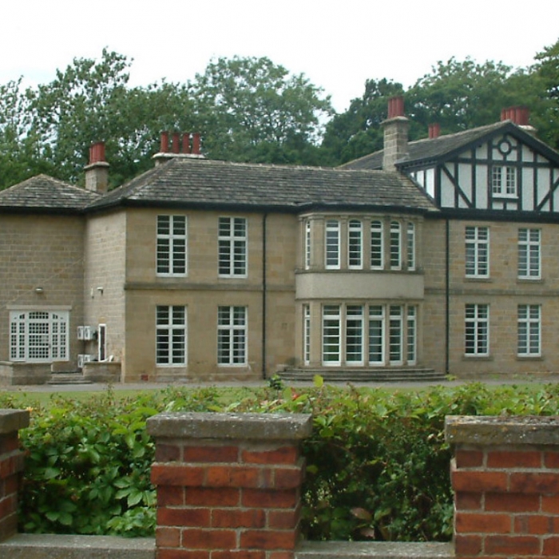Parkhill Studio
Wetherby, West Yorkshire
A barn inspired rural office building on the edge of West Yorkshire market town Wetherby. A landmark project for the company as the offices of Wildblood Macdonald Architects since 2003.
In 2002 Wildblood Macdonald decided to relocate the growing company and an opportunity arrived to design and build a bespoke architecture building across town from the existing Wetherby office. The site, conveniently sited just off the A1(M), overlooked rolling fields and picturesque woodland and consisted of a group of unused and derelict barns.
The proposal for the office was to draw inspiration from the agricultural buildings adorning the site and recreate the form and architecture styling of the barn buildings but with modern interpretation and eco-friendly credentials. The long single pitch mass with an exterior of timber cladding with a zinc roof mimics the shape and size along with the Yorkshire board and corrugated roofing appearance of a traditional farm building. Specifically designed to age over time, the natural timber cladding will blend into its surroundings as it greys and silvers in colour, whilst the crisp roofing will remain clean and industrial in appearance.
Internally, the simple shape of the building allowed for a long open plan design studio with outward facing desk booths to take advantage of the scenery around the site. Exposed steel beams and supports to the interior give a hint to the industrial inspiration that the building evokes, along with the large scale of the space inside. A central stand alone structure houses the print room hub and library facility to the office, also housing a useful mezzanine above for archives and storage purposes. The entrance to the offices house the reception and office and catering facilities, as well as a couple of meeting rooms with large full height openings not only letting in an abundance of light but also recreating the large openings of an agricultural barn.
The resulting building offers a light and spacious office with the open plan area helping to create a productive and friendly atmosphere for staff. The integral meeting rooms feature a sliding wall to offer privacy when needed or an open singular space for larger meetings or team meetings for all the staff. Large expansive windows with views out over the nearby countryside help to create a peaceful environment befitting of the rural origins of the original site, with local wildlife providing a welcome distraction from the nearby fields.



